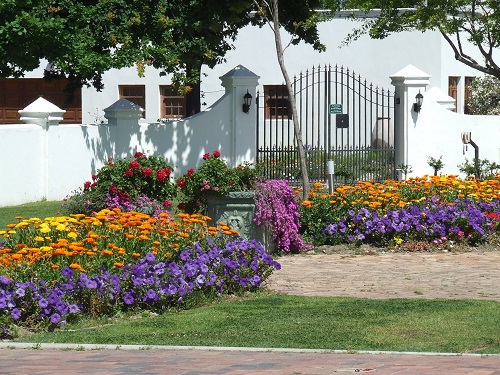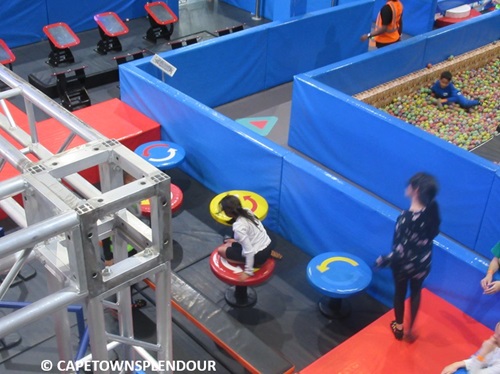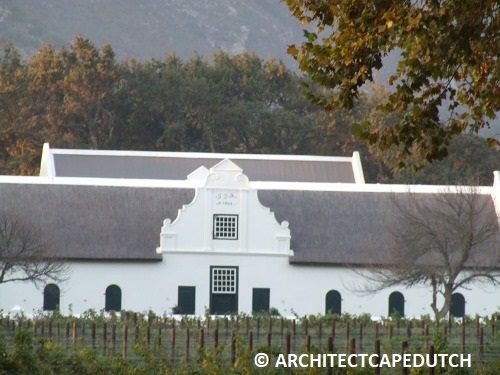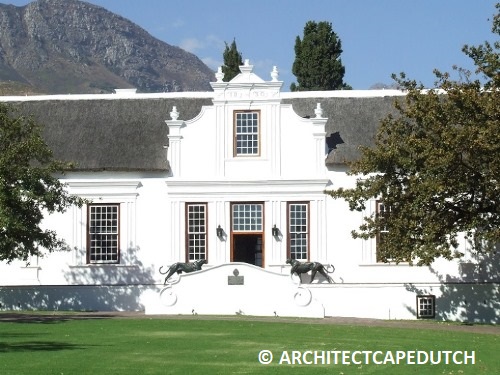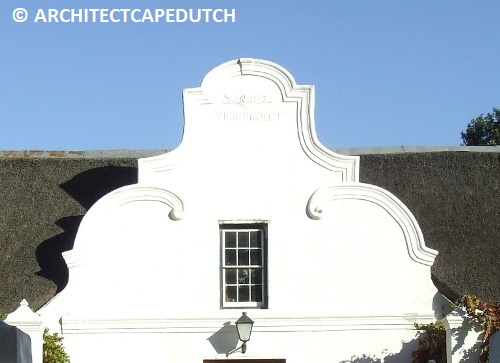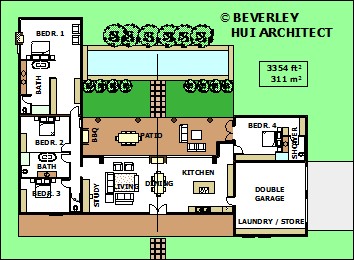7. THE BELL TOWER
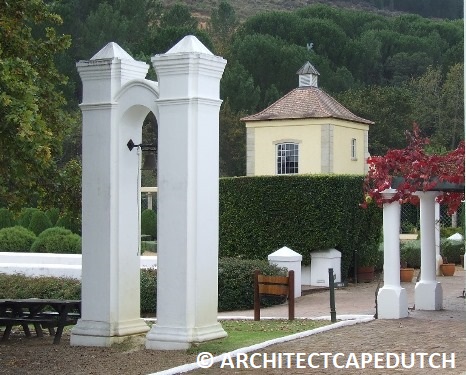
This is often referred to as the slavebell because its most common purpose at the time was to summon the slaves to work. However in the case of church architecture the bell was used during weddings and other more auspicious occassions.
Visit ARCHITECTCAPETOWN for more on residential architects in the area. in this style.
8. THE MANOR HOUSE
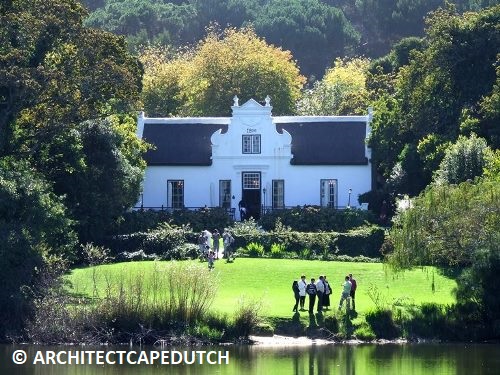
This was one of the earliest gables at the Cape and is part of the early baroque style. It was softly curved with decorations that spill horizontally across the design.
Go to CAPETOWNSPLENDOUR for more about the history of Cape Dutch architecture.
9. THE DOVECOT
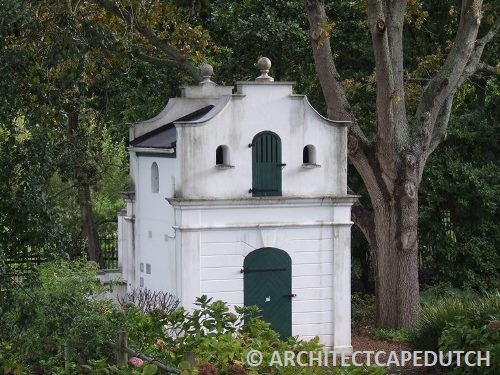
A curious feature of Cape Dutch arechitecture was the dovecot. This was a little outbuilding created exclusively for the chickens. Unfortunately there are only three surviving original dovecots in the Cape. The one shown above is at Alphen, and the other two are at Meerlust and De Bos in Somerset West.
Visit CAPETOWNSPLENDOUR for more on residential architects in the area.
10. THE ENTRANCE GATES
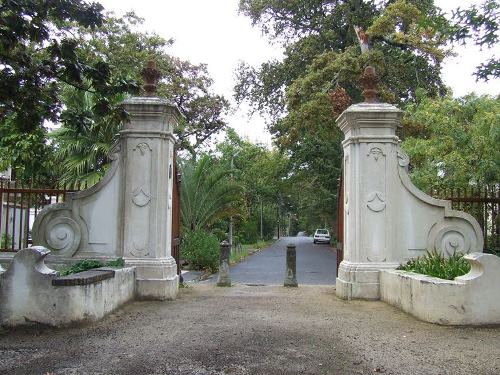
This cape dutch gable is in the Neoclassical style, with a protruding middle section. It is privately owned Another area of eleboration were the entrance gates to the farm. These where also symmetrical, usually higher toward the road. They made the announcement that you were entering the territory of the farm. The Boshof Gates shown above are arguably the finest example, and have been declared a provincial heritage site in their own right. Many other gates in the area are modelled after the Boshof Gates.
Promoted: See ArchitectCapeTown for modern style architecture.
11. THE GARDENS
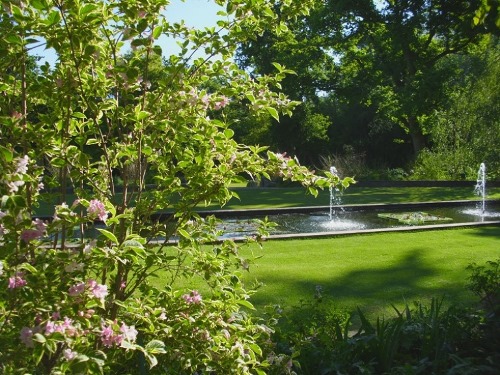
The gardens on the Cape Dutch farmsteads are really quite exquisite. Often they incorporated indigenous plants, with orchards and created a feeling of home in the countryside. It is the harmony of architecture and nature which is the true appeal of the style.
Promoted: See ArchitectCapeTown for modern style architecture.
12. THE OUTBUILDINGS

The manor house was seldom the only building on the farm. Various barns, cellars and labourers cottages were also present. These were usually arranged to accentuate the importance of the main farmstead, visually. Althought it is noteworthy that sometimes the gable on the main cellar outperformed that on the homestead.
Promoted: See CAPETOWNSPLENDOUR for modern Cape Dutch style architecture.
CLICK TO SEE FIRST SIX CHARACTERISTICS
____________________________________NEXT >
SOUTH AFRICAN ARCHITECTURE STYLES
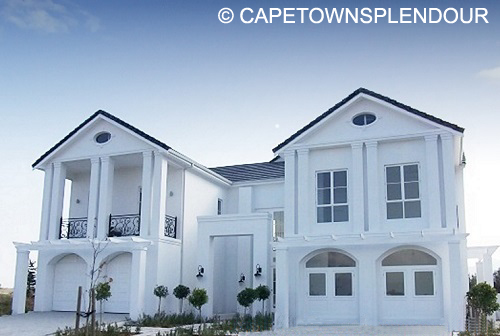
MODERN FRENCH
This modernised take on french style detailing creates and elegant and sophisticated new style.
Visit ARCHITECTCAPETOWN for more on the modern Cape Dutch Style. in this style.
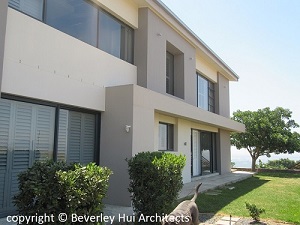
MODERNISM
A versatile and bold style contemporary designs provide a lot of room for architectural creativity.
Go to CAPETOWNSPLENDOUR for more about the key characteristics of this style.
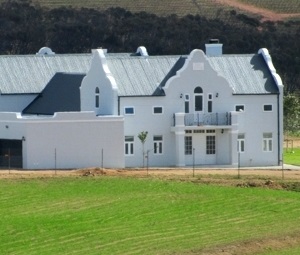
CAPE DUTCH
A style that originated on farms in South Africa when Dutch and French settlers first arived in the Cape.
Visit ARCHITECTCAPETOWN for another innovative architect in Cape Town. in this style.
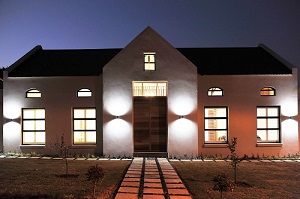
MODERN CAPE DUTCH
A style derived from traditional Cape Dutch buildings in the Cape - the elaborate gables are replaced with modern simplified designs.
Click on CAPETOWNSPLENDOUR for best gardens in the City Bowl of Cape Town.
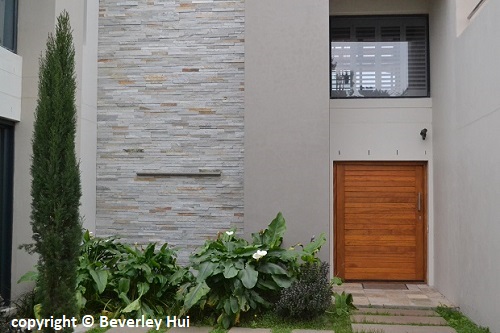
INTEGRATED LANDSCAPES
Modern Farmhouse designed by Beverley Hui Architects.
Visit ARCHITECTCAPETOWN for luxurious modern house plans. in this style.

FRENCH STYLE FOR MODERN LIVING
Modern French style house designed by Beverley Hui Architects.
Visit see more residential architects in Cape Town if you wish to see more architecture styles in the regiona.
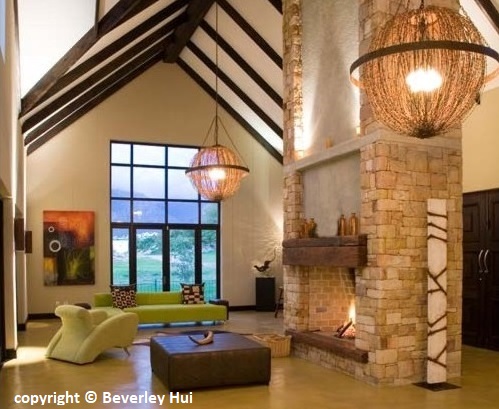
TRUTH TO MATERIALS
Interior of house in De Zalze Winelands Golf Estate, designed by Beverley Hui Architects. Visit ARCHITECTCAPETOWN for more on h-shaped house plans, both modern and traditional.


