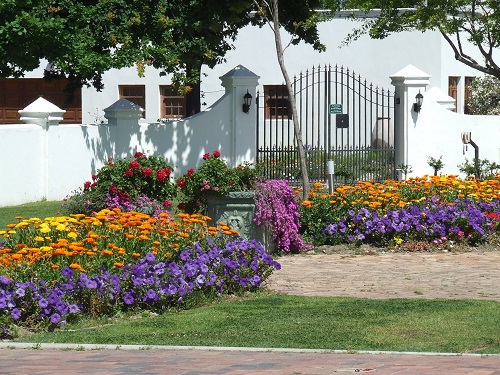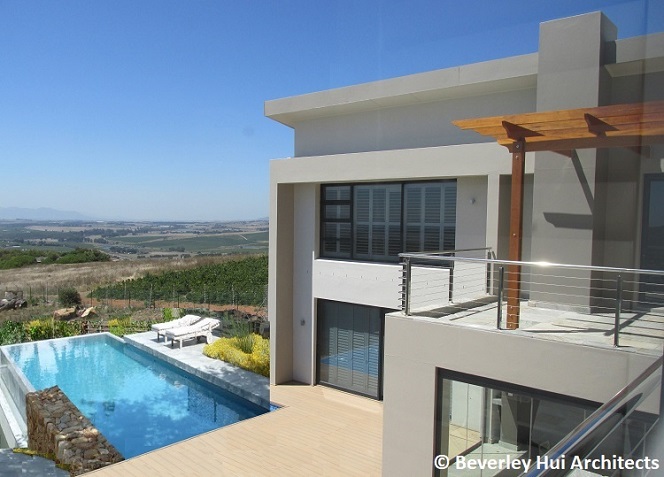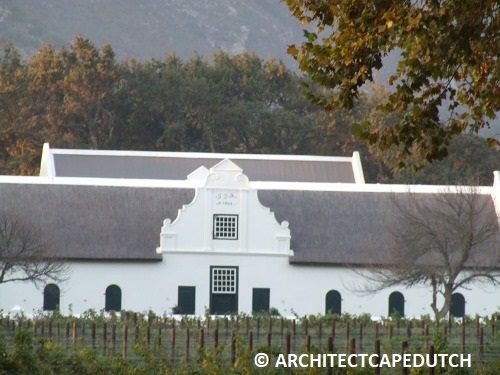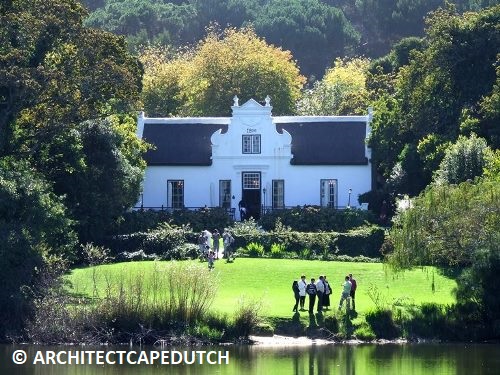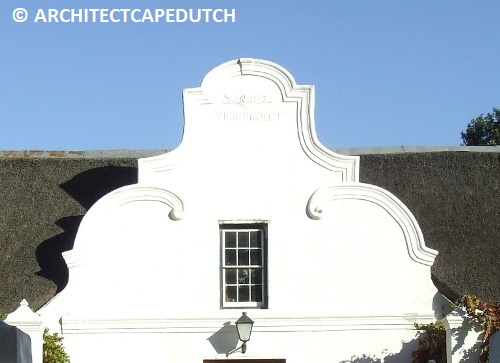1. DEVELOPMENT OF THE T-SHAPED PLAN
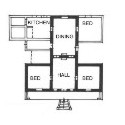
The turn of the 18th century, saw the emergenve of the the T-shaped house. The kitchen was usually located in the "tail" of the building, with the chimney running up the back end-wall. The room in front of the kitchen was used for the living and dining area. The small house at Zevenwacht, is one of the best examples of a T shape. Of course extra lean-to add on's were built onto the kitchen area over time.
Visit ARCHITECTCAPETOWN for more on residential architects in the area. in this style.
2. TYPICAL T-SHAPE LAYOUT
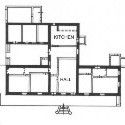
The earliest cape dutch farm houses were in a T-shape. Before that the homes were simple rectangular barns. This addition pulled the kitchen out into the back areas of the house. As time went on, additional structures were added to the back end of the "T". After two wings were added on, the idea sprung up of having and "H" shape, and formalising all the wings to be the same width.
3. DEVELOPMENT OF THE H-SHAPED PLAN
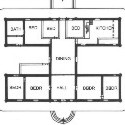
Well into the 18th century, the earliest H-shaped house plans first appeaered in the Cape. The earliest known H-shaped house plan is to be found at Vergelegen Wine Farm. One enters between two rooms into a hall with a screen behind it. Beyond the screen, is the living area, where light streams in from the other side. This house plan was fashionable until the end of the 18th century, when the late H-plan became more popular.
La Provence, Rhone, Neethlingshof and Boschendal, are good examples of late H-shaped plans. In these plans more rooms are added by placing an additional wing on the back by the kitchen.
Visit CAPETOWNSPLENDOUR for more on residential architects in the area.
4. TYPICAL H-SHAPE LAYOUT
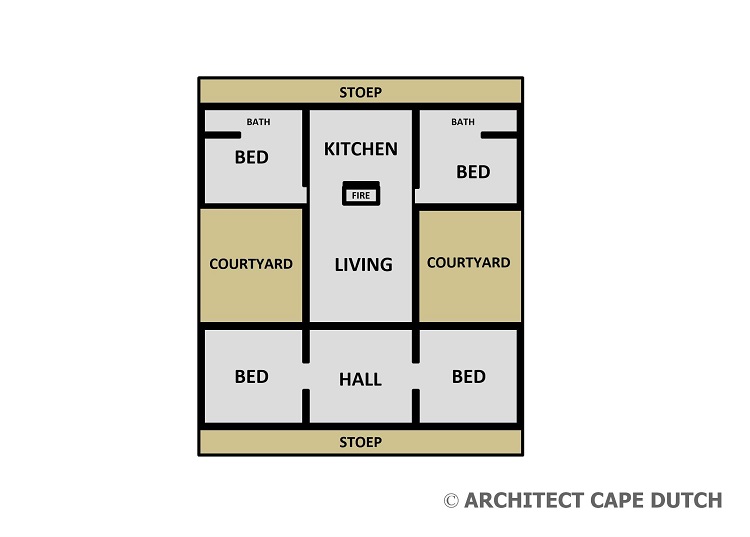
The next development was the addition of a wing at the back. This allowed for extra bedrooms while preserving the penetration of natural light throughout the home. Arguable the most classic and graceful shape of the Cape Dutch house, the gables make a beautiful impression -either the central gable viewed from the front, or the matching twin gables when viewing the house from the side.
Promoted: See ArchitectCapeTown for modern style architecture.
5. DEVELOPMENT OF THE U-SHAPED PLAN

U-shaped houses are most common in and around what is now the city of Cape Town. Sometimes the courtyard created in the middle of the u was roofed over sometimes it was not and this greatly effects the lighting, and circulation of the house. Constantia and Stellenberg are good examples of these u-plans. the original Cape Dutch houses were almost always symmetrical. As one travels further from Cape Town, there is a tendency to see more wings and outbuildings added in various configurations and these are almost always later additions
Promoted: See ArchitectCapeTown for modern style architecture.
6. TYPICAL U-SHAPED PLAN
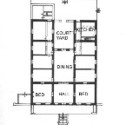
This layout is more common closer to table mountain. Wings of the house extended backward from the main portion, allowing for a small courtyard, half of which was inevitable covered to provide another room and better circulation through the house. The houses at Stellenberg and Constantia are good examples of U-shaped plans.
Promoted: See CAPETOWNSPLENDOUR for modern Cape Dutch style architecture.
SEE MORE CAPE DUTCH HOUSE PLANS>
MORE PLAN SHAPES

TYPICAL H-SHAPE
The wings in an ideal layout were the same width - normally less than 6 meters. The rooms were almost perfectly square, and enclosed square courtyards between them. Neethlingshof is a great example of a Neoclassical H-shaped layout.
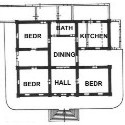
NEETHLINGSHOF
Orignally the front hall was flanked by two bedrooms. The dining room doubled up as a living room and the kitchen was located behind it in one of the rear wings. The opposite wing was occupied by a bedroom with a small bathroom tucked in at the back of the dining room.

MODERN H-SHAPED PLAN
The modern plan stretches out all the elements so that a large central verandah can accommodate the entertainment area. One enters into an open plan living area with the kitchen off to one side. A whole wing is dedicated to the bedorooms and symmetry is broken to allow for a double garage.
Visit ARCHITECTCAPETOWN for another innovative architect in Cape Town. in this style.

MODERN T-SHAPED PLAN
The modern T pan places the living / dining / kitchen in one wing - all open plan, and then typically places the bedrooms in the other wing. The garage is then placed according to what the site will allow and attempting not to disturb the symmetry of the main entrance elevation.

MODERN LUXURY H-SHAPE
Luxurious versions of the H-shaped plan will teas out all the wings into their own elements creating multiple opportunities for symmetrical facades that are interconnected. There needs to be continuous circulation through the house without exposing its occupants to rain. The design principles remain the same as for small h-shaped plans... entertaiment area in the central area by the main entrance and kitchen / bedrooms off to the sides.

MODERN L-SHAPED PLAN
The modern L-shaped plan places the open plan living / dining / kitchen area in one wing, and the bedroom wing off to one side. This means that views are open on two sides, instead of the "tunnel vision" often created in H-shaped layouts.
Visit see more residential architects in Cape Town if you wish to see more architecture styles in the regiona.


