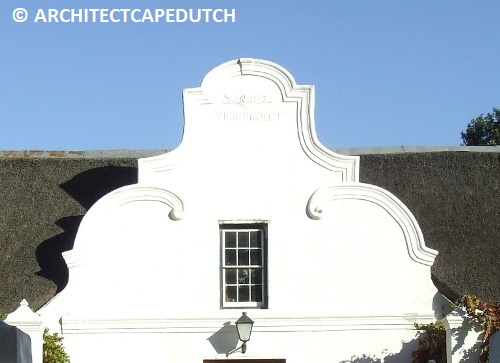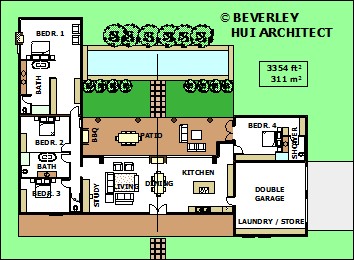1. PENINSULA TOUR
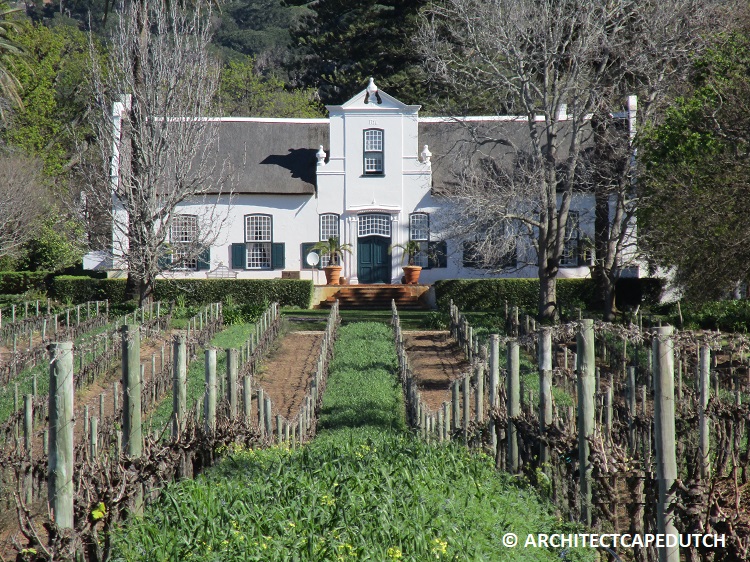
The manor home at Buitenverwachting first stop on the Peninsula Tour
We start our journey off the beaten track at Buitenverwachting which is well known in the wine industry for producing top class wines, but lesser known to tourists and the public at large. The home and scenery create postcard moments and perhaps even more so the ring of outbuildings which surrounds a rectangular lawn and where you can enjoy a farmstyle lunch.
Check out GLITZYMAGAZINE for another series of self-guided or professional tour itineraries of built and natural sightseeing attractions in the Western Cape of South Africa. Simon van der Stel opened the farm in 1685 by and built the plan in an assymetrical u-shape. In 1925 the house was gutted by fire in 1925. It was susequently restored and re-opened to the public in 1984 from which time it has been a National Monument.
Visit ARCHITECTCAPETOWN for an architect designing Cape Dutch style homes with a modern sensibility. in this style.
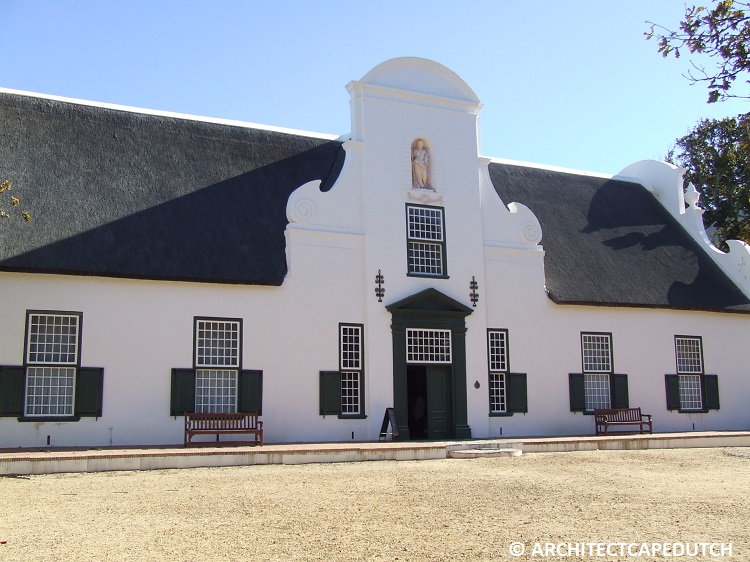
The main house at Groot Constantia.
More famous than Buitenverwachting, is the grand home at Groot Constantia wine farm. The setting on the Southern Slopes of Table Mountain among some of the best wine terroirs in the world, make it a world class destination.
Click on for more Cape Town architecture history for other historical buildings Simon van der Stel opened the farm in 1685 by and built the plan in an assymetrical u-shape. In 1925 the house was gutted by fire in 1925. It was susequently restored and re-opened to the public in 1984 from which time it has been a National Monument.
Visit ARCHITECTCAPETOWN for an architect designing Cape Dutch style homes with a modern sensibility. in this style.
2. BOTTELARY HILLS TOUR
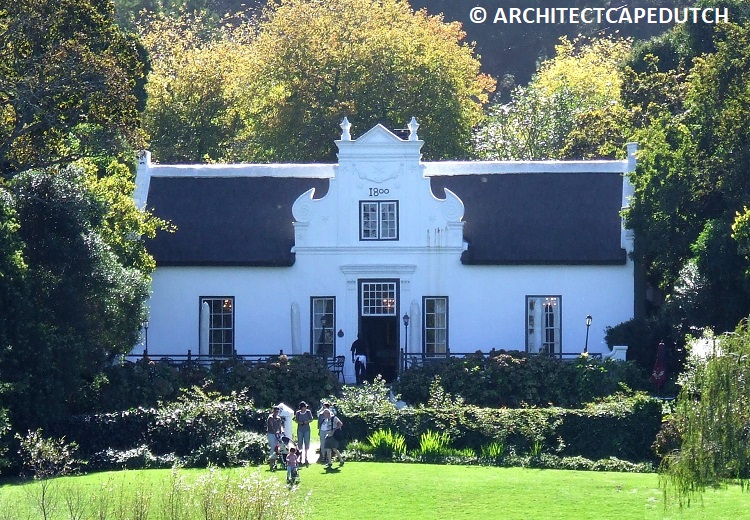 The Cape Dutch manor home at Zevenwacht
The Cape Dutch manor home at Zevenwacht
Only an hours drive from Cape Town, this hidden gem is situated in the town of Kuilsriver amid the rolling vineyards that produce world class wines. The architect had an eye for the perfect setting placing the home alongside a small lake so that its perfectly designed facade mirrors in the shimmering waters while the home is surrounded by singing birds in the forest of indigenous trees. It is a small T-shaped home with one window each side of a central door. The gable is typical of the neoclassical style, with pilasters on either side of the window and horns and urns as decorative elements.
See ARCHITECTCAPETOWN for more on flower Gardens in the Western Cape region.
3. STELLENBOSCH TOUR
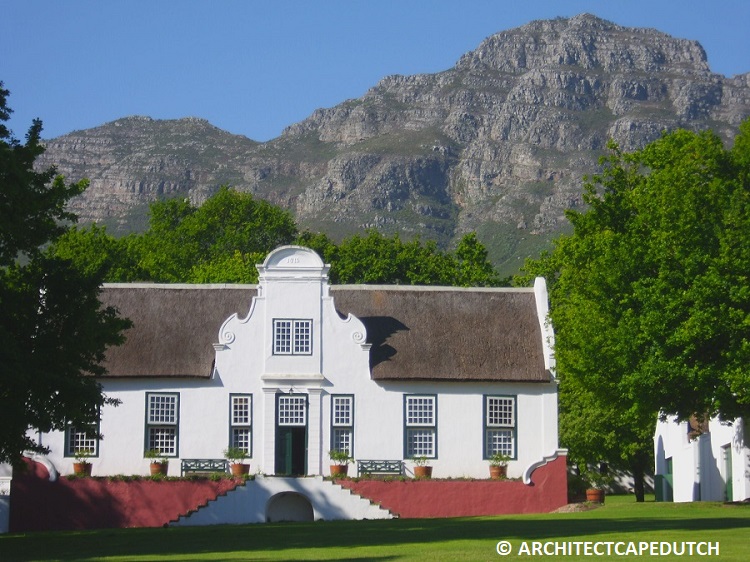 The main farmhouse at Rustenberg
The main farmhouse at Rustenberg
With a plinth red of red klompie bricks, the home has all the typical characteristics of the Cape Dutch style. A bold and simple neoclassical style gable is perfectly set against the background of the beautiful Simonsberg Mountain.
Visit CAPETOWNSPLENDOUR for more on residential architects in the area.
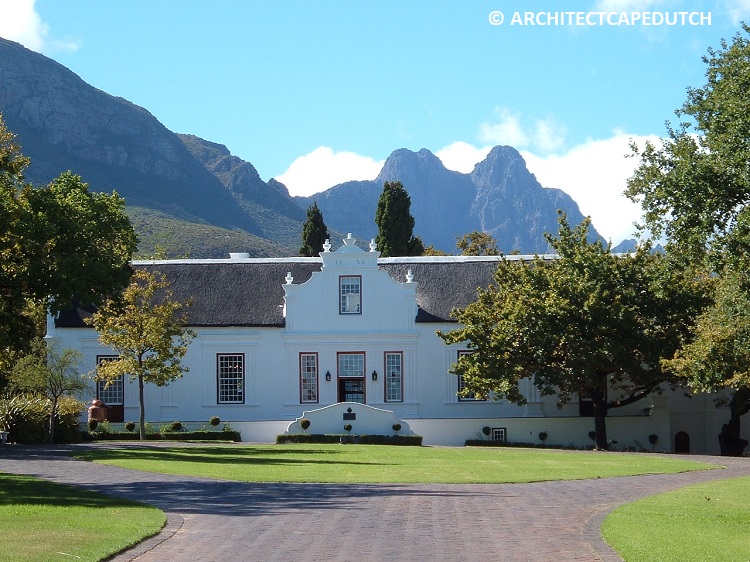 The main farmhouse at Rustenberg
The main farmhouse at Rustenberg
With gable dated 1830, it is from the neoclassical period. Four urns and a central vase provide focal points for the gable which is wide-set and beautifully proportioned. The gable echos the twin peaks of the Jonkerhoek mountain directly behind it, creating an awe inspiring feeling. In modern times it has been used as a luxury hotel. .
See CAPETOWNSPLENDOUR similar stunning historical gardens in the region.
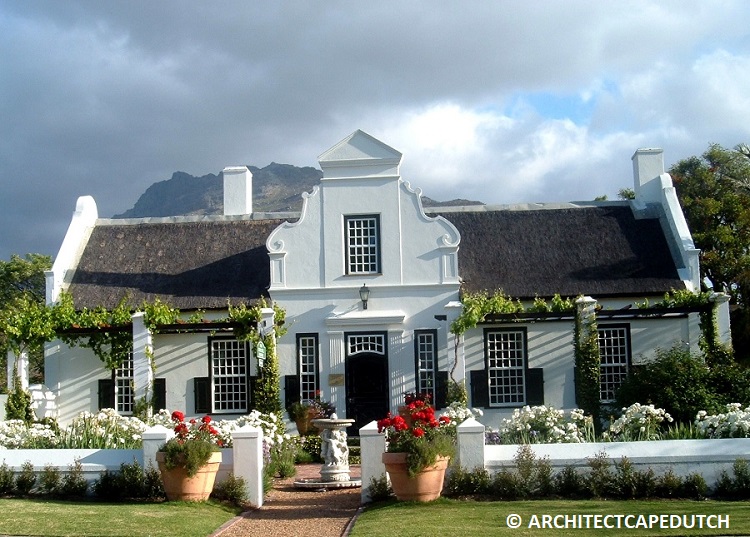 Van der Stel Manor House guesthouse
Van der Stel Manor House guesthouse
The gable is dated 1910 referring to a restoration but the actual house is believed to be much older. The setting is in the lush suburb of Mostertsdrift, and the particularly beautful garden which brims with rose blossoms twice a year is immaculately maintained. The white gable contrasts with the deep purple of the Jonkershoek Mountain peaks known in Afrikaans as "Die Pieke."
Visit ARCHITECTCAPETOWN for other h-shaped and u-shaped house plans.
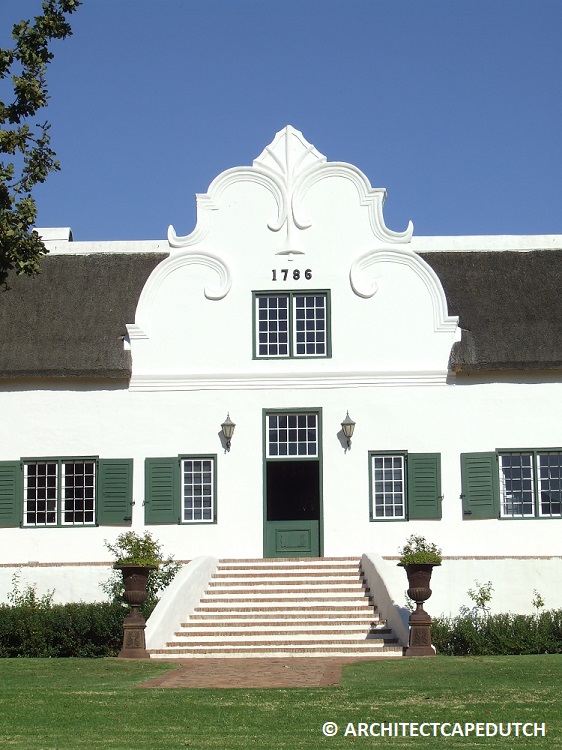 The main farmhouse at Webersberg
The main farmhouse at Webersberg
The swirling baroque style gable is dated as early as 1786 and is one of the finest examples of the period. The manor home is in a typical H-shaped design and forms part of a cluster of outbuildings surrounding a grassed forecourt. The parklike atmosphere is accentuated by the sparkling lake and Helderberg mountains in the background. Enjoy lunch or wine tasting at the restaurant and tasting centre, where world class wines are available to select from. See GLITZYMAGAZINE to view more information on the charming Cape Dutch style.
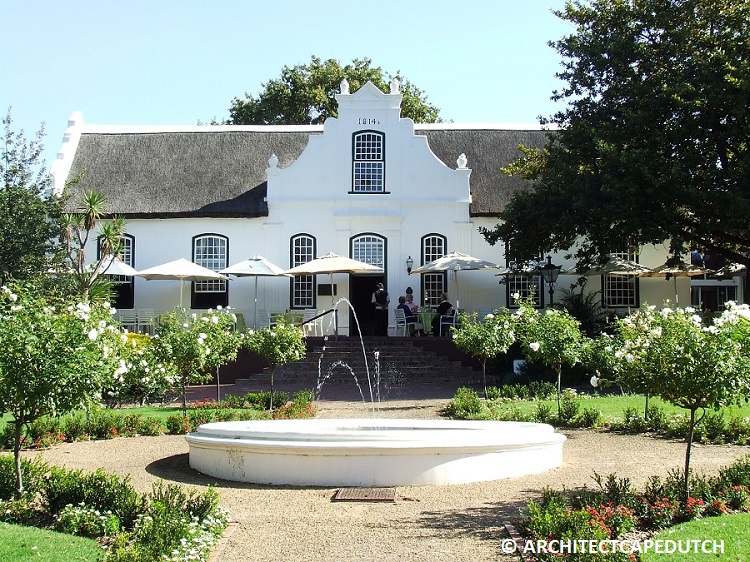 Neethlingshof Manor Home
Neethlingshof Manor Home
The home is built in the classic h-shaped layout, and is Surrounded by soft blossoming rose gardens and fountains the classic h-shaped home has an almost feminine softness to the whole design of the facade as well as the landscaping. The breataking mountain views and gentle countryside are the perfect location for this treasure and heritage building. The manor home now houses a restaurant and wedding venue has been built alongside, all in white. Promoted: See ArchitectCapeTown for modern style architecture.
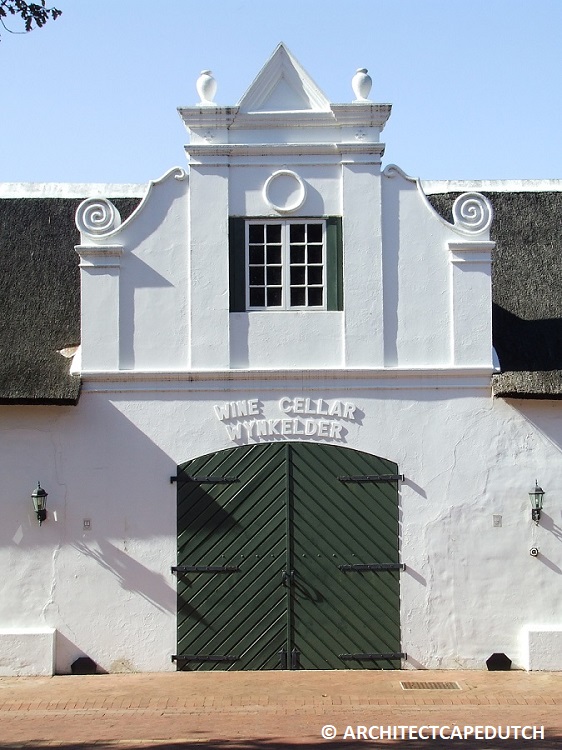 The main cellar buildign at Neethlingshof
The main cellar buildign at Neethlingshof
With its uncluttered facade with well defined scrolls on the gable ends, as well as the intricate but not overly elaborate plasterwork... make this one of the most memorable outbuildings in the Cape. The large central door and shutters also contribute to the bold architectural statement. You are sure to enjoy the CAPETOWNSPLENDOUR itinerary page, for general guide to tourist attractions day trips.
3. FRANSCHHOEK TOUR
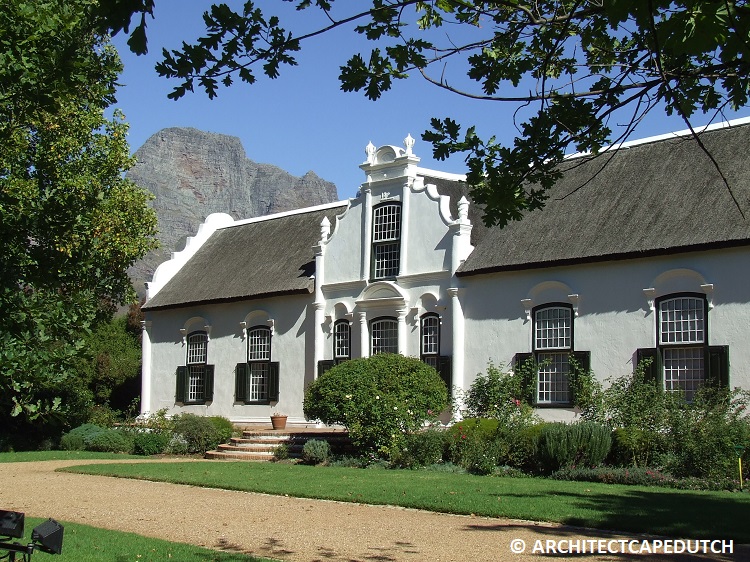 The main residence at Boschendal Estate
The main residence at Boschendal Estate
On the R310 between Franschhoek Stellenbosch and , you will find this inspirational heritage building that is now a museum and one of the few places where a Cape Dutch interior can be seen in its' full glory. The main house forms part of a larger historical complex that was founded very early on. Often overlook is the Rhodes house, located a stone's throw away from the far more famous Boschendal Manor Home. The two restaurants, wine tasting centre, butchery and shop provide more for the traveller to see and do. Go to the site CAPETOWNSPLENDOUR for more Cape Dutch buildings and gardens.
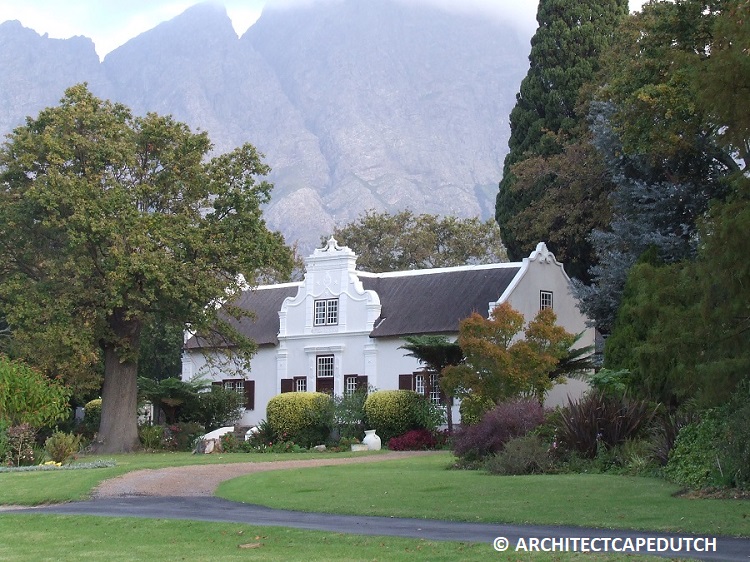 Manor House at La Dauphine
Manor House at La Dauphine
The 1804 gable with its pilasters, urns and pediment is a fine example of the height of the neoclassical style. Privately owned, you can only glimpse it while passing by on one of the inner roads of what are now the suburbs of Franschhoek. The garden is as impressive as the house and does everything to accentuate the grandeur of the main facade while providing colour in spring and autumn. Visit GLITZYMAGAZINE to find out about other sightseeing attractions in this beautiful city.
4. HELDERBERG TOUR
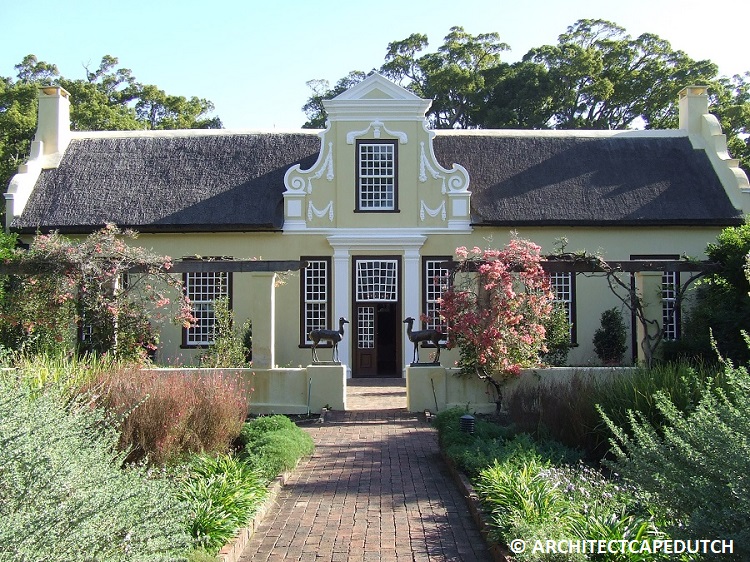 The main house at Vergelegen is painted beige.
The main house at Vergelegen is painted beige.
VERGELGEN MANOR HOUSE: The home was originally built by Willem Adriaan van der Stel in 1700 and has since passed through the hands of generations of loving owners. It has been visited by presidents and royals and the museum in the main house contains one of the most complete collections of Cape Cultural heritage items. owners from successive generations contributing to its beauty and success. The main homestead is now a museum, one of the rare places where one can view the historical Cape Dutch style of interior design. There are two restuarants located on the farm as well as a wine tasting venue designed by GLH architects.
View CAPETOWNSPLENDOUR for more general tour itineraries of Cape Town.
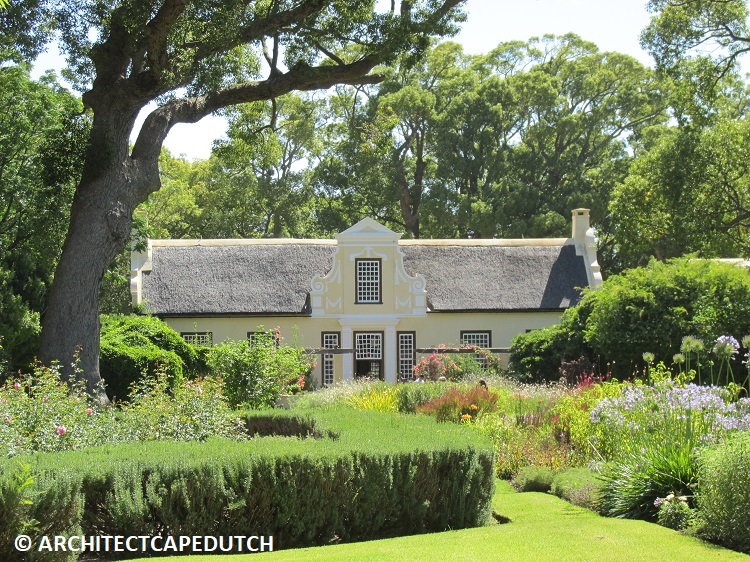
VERGELGEN MANOR HOUSE: A more distant view of the manor home shows how the landscaping and well established trees have been carefully placed to provide a harmonious whole. Herbaceous plants flank the central pathway providing a colourful border year round to the sprawling lawns. Visit GLITZYMAGAZINE for another take on what the salient characteristics are of the Cape Dutch style.
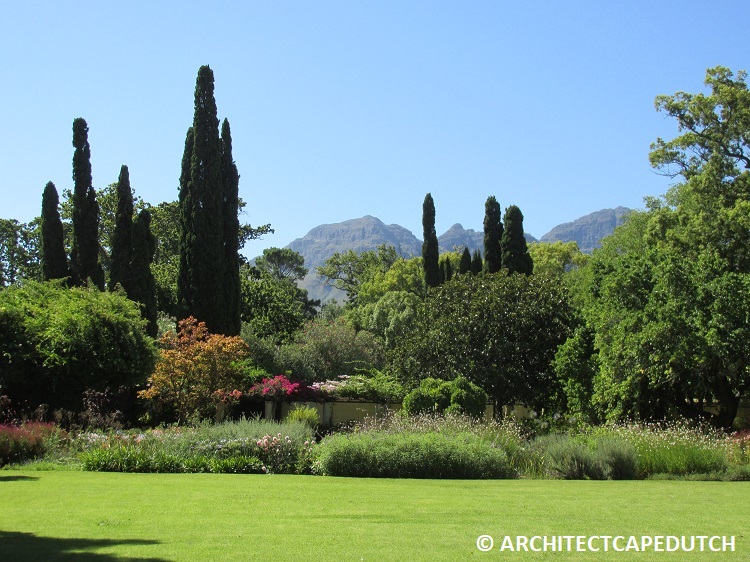 The Octogonal Garden at Vergelegen
The Octogonal Garden at Vergelegen
Originally established 300 years ago, the garden is enclosed by an octagonal-shaped wall. Preservered and developed by four successive generations of owners, the depth of the signigicance of this Cape Dutch style garden cannot be overestimated.
See CAPETOWNSPLENDOUR similar stunning historical gardens in the region.
PAARL TOUR
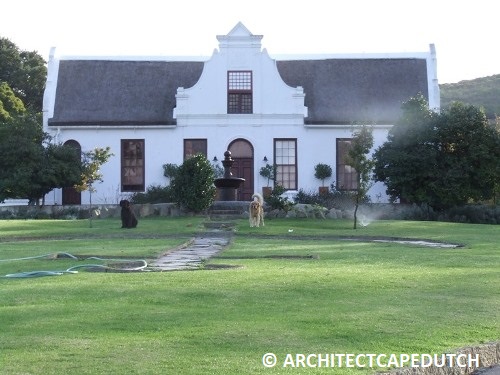 De Hoop main house in Paarl
De Hoop main house in Paarl
The large arch over the front door is distinctive and the gable dated 1809 is neoclassical in style as is to be expected for this historical period. The farm is the one of the few that is actively cultivated in the heart of the modern town of Paarl. The large flight of steps leading up to the "stoep" or verandah, as well as the large established trees provide the home with a sense of grandeur. See also GLITZYMAGAZINE for architects creating marvels in Cape Town.
BEST NEOCLASSICAL GABLE
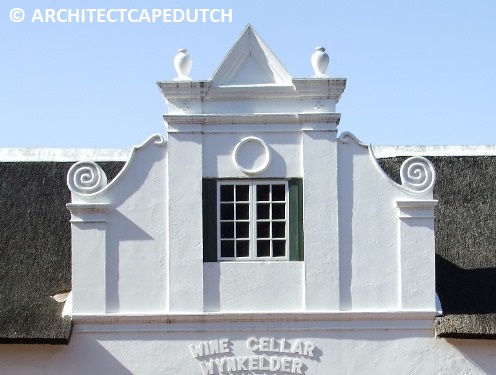 The Cellar at Neethlingshof
The gable of the cellar on Neethlingshof farm just outside of Stellenbosch, maybe arguably be regarded as the most excellent
example of the neoclassical style. All the expected elements are there... four pilaster, scrolls, urns as well as
a lack of shells, frills or plasterbands sweeping over the front of the facade.
The Cellar at Neethlingshof
The gable of the cellar on Neethlingshof farm just outside of Stellenbosch, maybe arguably be regarded as the most excellent
example of the neoclassical style. All the expected elements are there... four pilaster, scrolls, urns as well as
a lack of shells, frills or plasterbands sweeping over the front of the facade.
Go to GLITZYMAGAZINE for modern farmhouses based on historical precedents.
BEST GATES
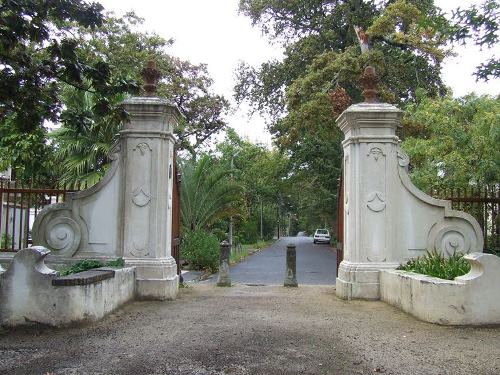
One of the distinguishing features of the Cape Dutch style is the pair of curved entrance gates that would demarcate the entrance to the farm. One of the finest examples is to be found at Boshof in the Southern Suburbs of Cape Town near to the Liesbeek River. The gates were erected in about the year 1786 and marked the entrance to the Boshof farm which used to grow timber. It has been declared a national heritage site.
See CAPETOWNSPLENDOUR similar stunning historical gardens in the region.
HOTELS TO STAY AT
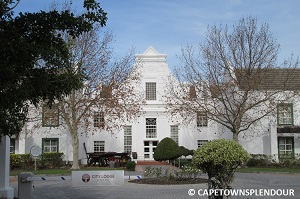 The City Lodge Hotel at Grand West
The City Lodge Hotel at Grand West
The city lodge hotel is located within the gates of the Grand West Casino, less than 20 minutes drive from the airport or from the Cape Town CBD. The revivalist Cape Dutch style building is authentically executed and makes for the picture perfect place to stay during your enjoyable tour of the wider Cape Town area.
Click on GLITZYMAGAZINE to see designs by an architect working in the modern Cape Dutch style.
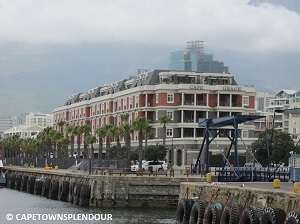 The Cape Grace Hotel.
The Cape Grace Hotel.
This hotel is located within the V&A Waterfront itself and is surrounded by the harbour quays. The view of Table Mountain and the Waterfront make it a prime property. Enjoy the central location and proximity to all the activities and restaurants in the evenings.
See CAPETOWNSPLENDOUR for more about the typical characteristics of Cape Dutch architecture.
BELL TOWERS
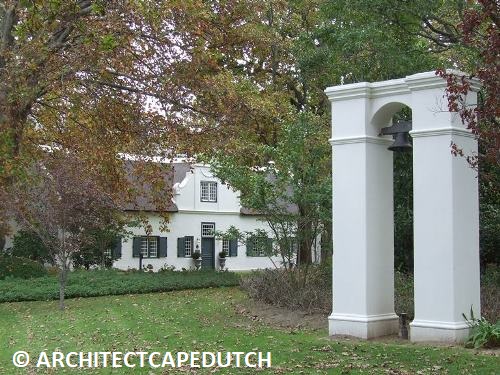 The Bell Tower at Grande Provence farm in Franschhoek.
The Bell Tower at Grande Provence farm in Franschhoek.
At the time they were built these bell towers served the purpose of calling slaves to work. Despite the bad associations they conjur up, the towers have nonetheless become a feature of the style and part of a collective architectural heritage in the Cape.
See CAPETOWNSPLENDOUR for more sigthseeing attractions in the Western Cape of South Africa.
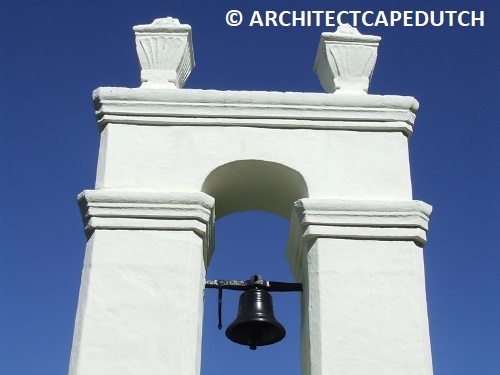 Close up view of the bell tower at Meerlust farm.
Close up view of the bell tower at Meerlust farm.
Promoted: See ArchitectCapeTown for modern style architecture.
CAPE DUTCH GARDENS
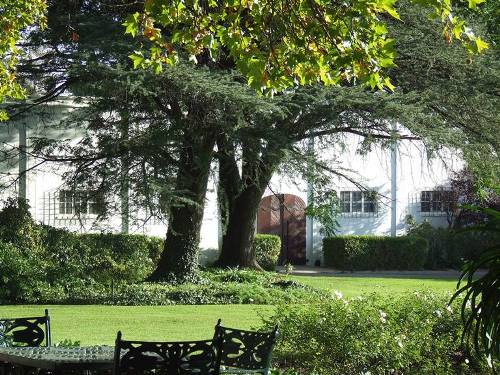 The gardens of Nederburg Farm.
The gardens of Nederburg Farm.
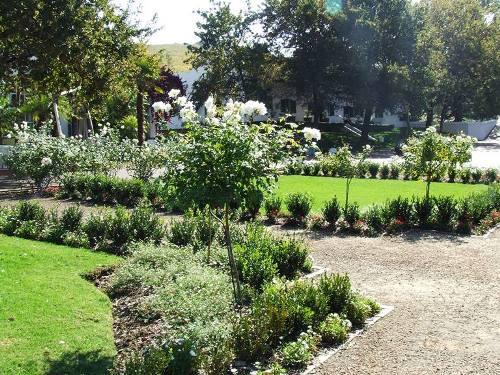 The formal garden at Neethlingshof.
The formal garden at Neethlingshof.
The Cape Dutch garden is fairly ecclectic as far as the plant are concerned with hardy indigenout plants being intersperses with taller and sometimes more colourful ones such as roses and bogain villas.
Visit GLITZYMAGAZINE for more historical and modern architecture attractions in Cape Town.
CURVED ENTRANCE GATES
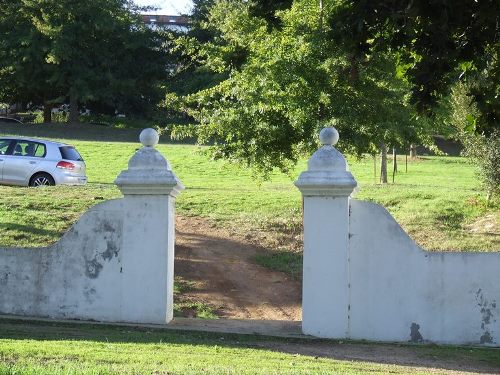
The gateway to the farm was typically demarcated by two curved white walls either side of a timber gate. Similarly to the gable, this became a unique identifier of the farm and an opportunity to advance the architectural language. Above are the gates of Elsenberg farm, Stellenbosch.
Click on the link: GLITZYMAGAZINE to discover more about the architecture history of this region of South Africa.
BEST DOVECOTS
The "dovecot" officially housed the chickens. There are only three remaining examples and the one in the picture is that of the Alphen Hotel. The other two are located at Meerlust and de Bos Estates. How sad it is that more of these unique buildings were not preserved.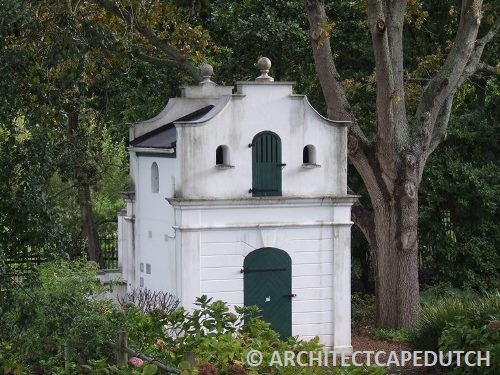 The small dovecot at Alphen Hotel
The small dovecot at Alphen Hotel
View GLITZYMAGAZINE website for list of top tourist attractions in Cape Town.
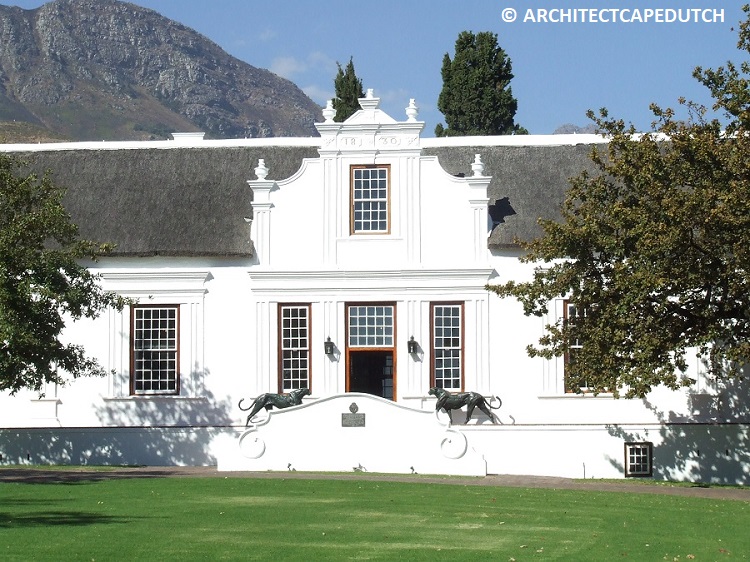
LANZERAC HOTEL IN STELLENBOSCH
With a gable built dated 1830's the facade is typical of the neoclassical style. The widely spaced urns and drawn out facade, create a superb harmonious proportion. The Jonkershoek Mountain range stands watch over the farmhouse and provides the perfect setting for this iconic heritage building.
You might like GLITZYMAGAZINE page about more natural and built attractions in the Mother City. More Cape Dutch in Stellenbosch>
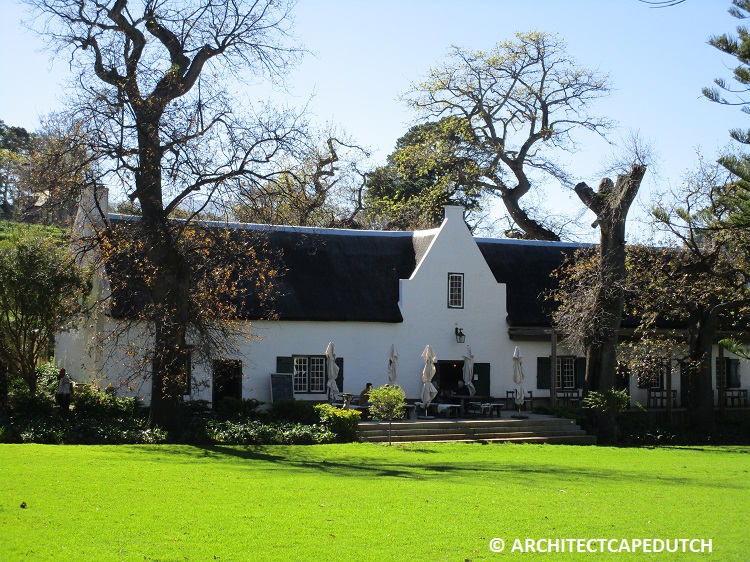
BUITENVERWACHTING OUTBUILDINGS
The outbuildings of this Peninsula Cape Dutch Farmstead are just as beautiful as main house, although their gables are more simplified. They surround a large rectangular park and looesely located oak trees to integrate the buildings with the countryside. The landscape changes with the seasons and this winter photograph shows the trees without leaves so the barns are more visible.
You might like GLITZYMAGAZINE page about high end architects working in Cape Town, South Africa.
More Cape Dutch Houses >
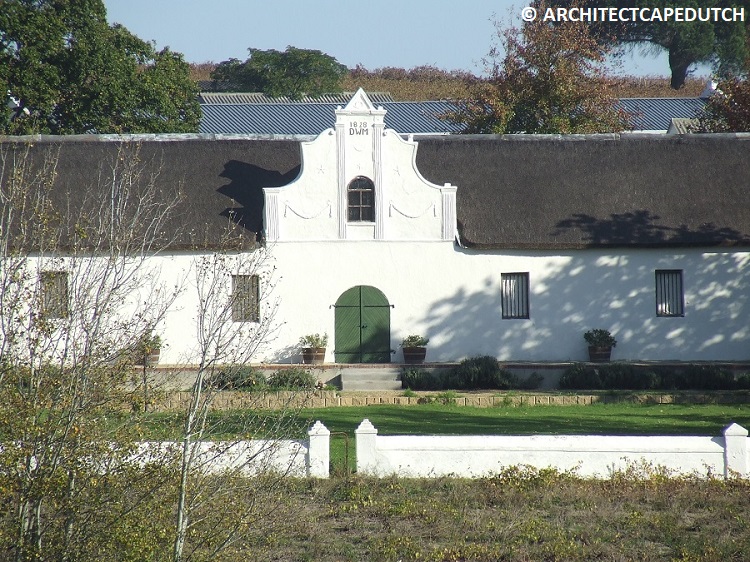
STONEWALL
As the name suggests, a low ring wall built of stone ties together the cluster of buildings. The plasterwork and white paint conceal it's construction. The gable is particularly pretty in this picture which is of the cellar and shows the green barn door with black iron strap-hinges.
See GLITZYMAGAZINE for buildings in central cape town of interest to tourists.
Cape Dutch in Somerset West >







