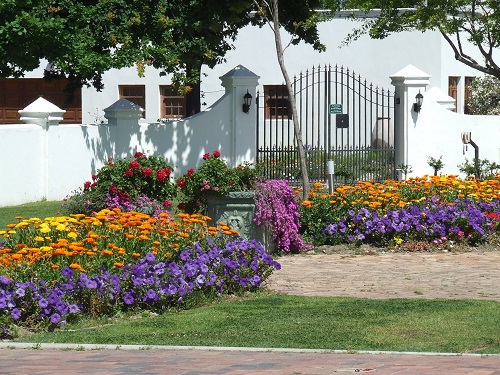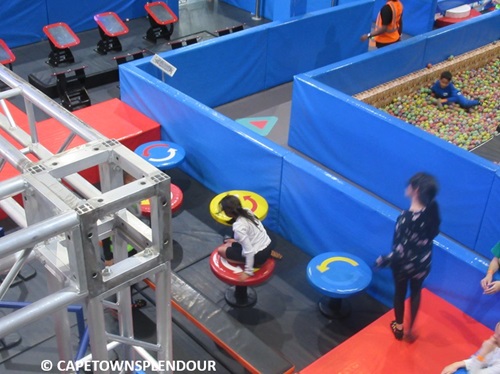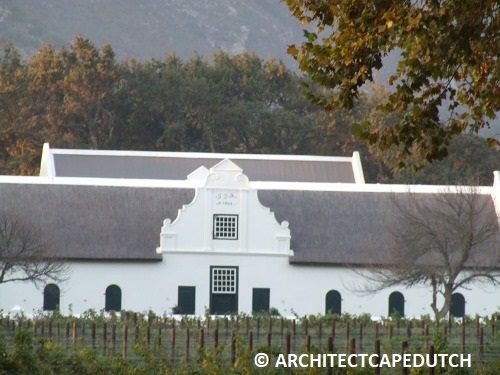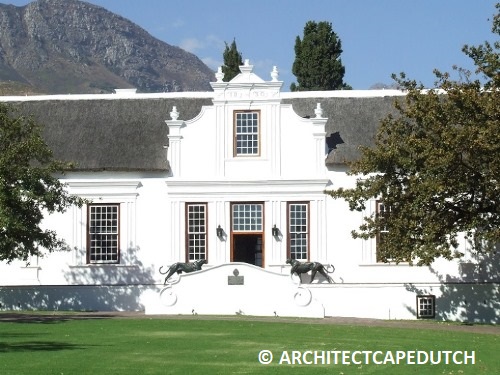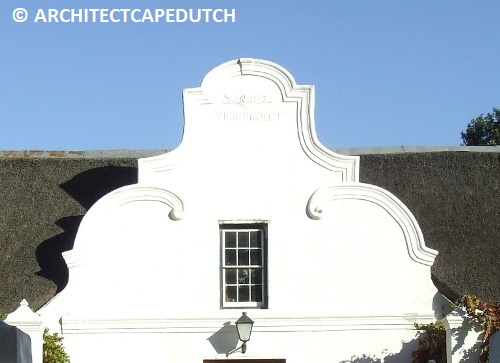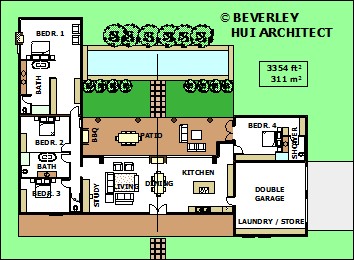1. CENTRAL GABLE
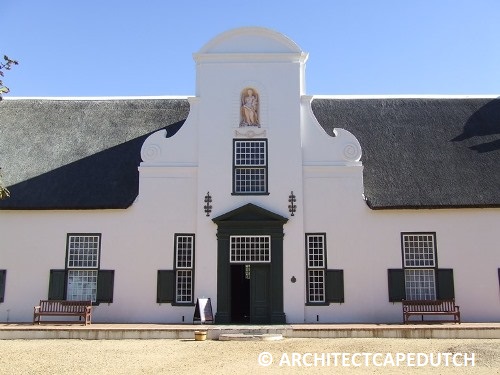
The central curved gable is the most distinguishing feature of the style. Above is the Neoclassical style gable of Groot Constantia, which features a protruding central section. The earlier baroque style was more florid and embellished, and before that was the Holbol style with simpler rounded curves...like many of the side gables of later houses.
2. THE THATCH ROOF
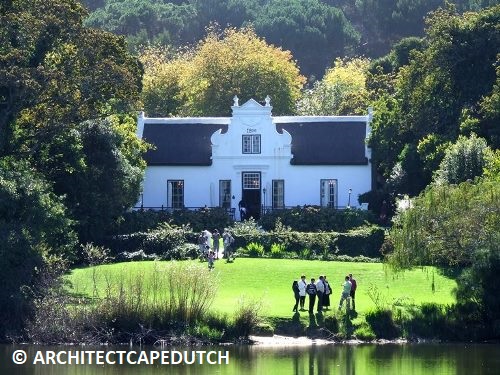
The buildings were all originally roofed with grass thatch roofs. During the 19th and 10th centuries some of these were replaced with metal roofs to prevent fires and because it was fashionable in line with the vitorian style influence at the time.
Visit ARCHITECTCAPETOWN for more on residential architects in the area. in this style.
3. THE FRONT STOEP
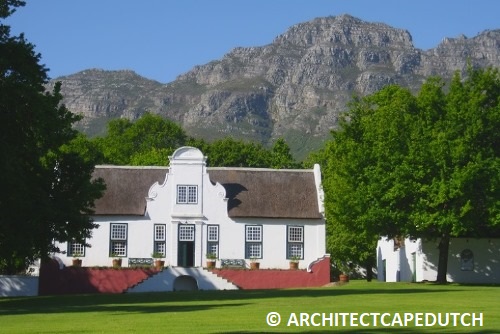
The front stoep or open verandah, was a sunny space to sit and enjoy the garden, and provided a barrier between the front facade of the house and the landscape outside. Some of these had columns with a timber pergola with vines growing over it, but notably the stope remained without a roof, which kept the facade clear and visible seperating it from Victorian style buildings which are characterised by front verandahs.
Visit CAPETOWNSPLENDOUR for more on residential architects in the area.
4. LOW WERF WALL
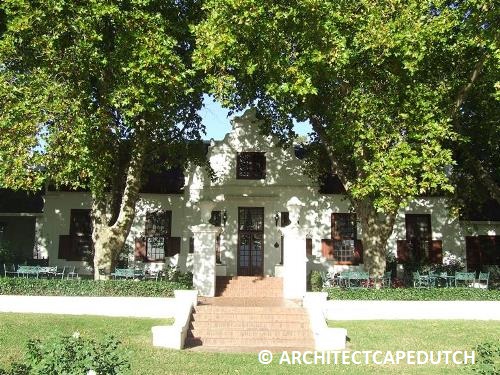
The buildings were often surrounded by a low white wall which demarcated the gardens associated with the main farmstead from the rest of the farm. These create an interesting architectural effect of linking building elements and seperating spaces. The example shown here is at Nederburg farm in Paarl.
Promoted: See ArchitectCapeTown for modern style architecture.
5. SHUTTERS
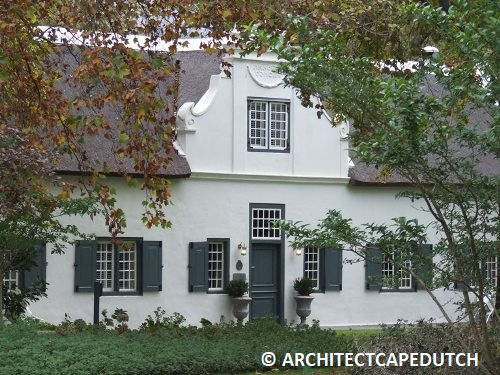
About half of the homes had shutters adorning the windows, providing climatic protection when closed and adding aesthetic character to the homes. The example shown here is Grande Provence in Franschhoek.
Promoted: See ArchitectCapeTown for modern style architecture.
6. SYMMETRICAL FACADES
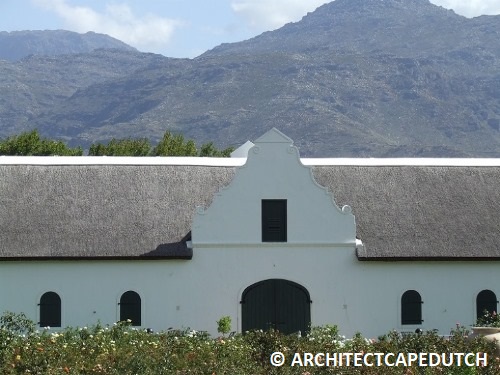
The windows and doors were always carefully spaced in a strictly symmetrical fashion. Usually there was a central doorway with two or three windows placed either side of it. There was some variation in the size and shape of the windows which sometimes had flat arches like that shown here at La Motte in Franschhoek.
Promoted: See CAPETOWNSPLENDOUR for modern Cape Dutch style architecture.
CLICK NEXT BUTTON TO SEE MORE STYLE CHARACTERISTICS
____________________________________NEXT >
ARCHITECTURE STYLES
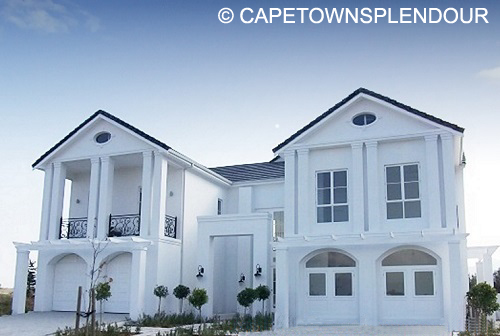
MODERN FRENCH
Classic styles that have been updated with contemporary materials provide some of the most interesting styles of our day.
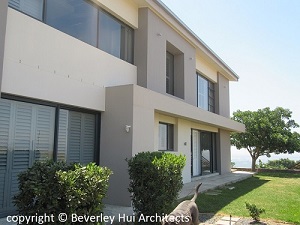
MODERNISM
A strong and practical style that always looks great, contemporary design requires a good sense of aesthetic balance.
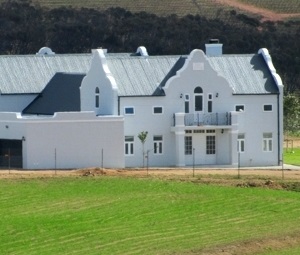
CAPE DUTCH
A longing for rootedness to the lands and permanence in our technology dominated world has lead to a rise in interest in traditional styles, the Cape Dutch style being particulary endemic to South Africa.
Visit ARCHITECTCAPETOWN for another innovative architect in Cape Town. in this style.
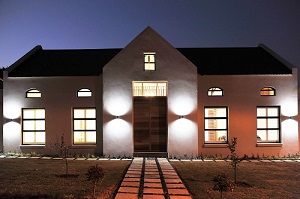
MODERN CAPE DUTCH
By straightening the gables of traditional Cape Dutch buildigns, the Modern Cape Dutch style arose. No-one knows who designed these first, but Denis Moss architects was one of the originals to embrace the style.
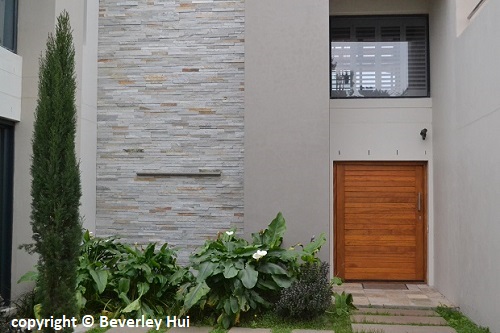
INTEGRATED LANDSCAPES
Modern Farmhouse designed by Beverley Hui Architects.

FRENCH STYLE FOR MODERN LIVING
Modern French style house designed by Beverley Hui Architects.
Visit see more residential architects in Cape Town if you wish to see more architecture styles in the regiona.
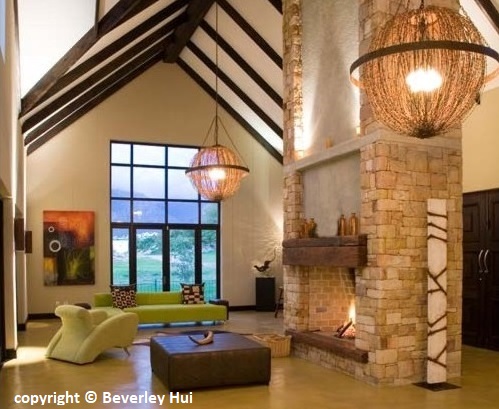
TRUTH TO MATERIALS
Interior of house in De Zalze Winelands Golf Estate, designed by Beverley Hui Architects. Visit ARCHITECTCAPETOWN for more pics of modern interiors of Cape Dutch houses.


