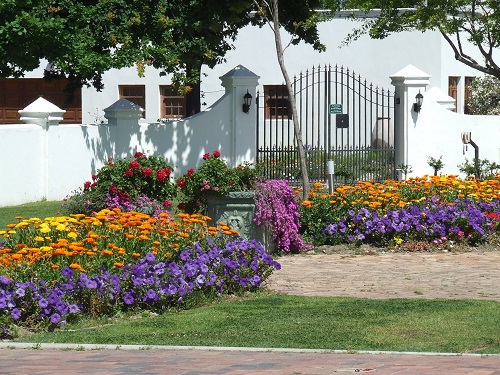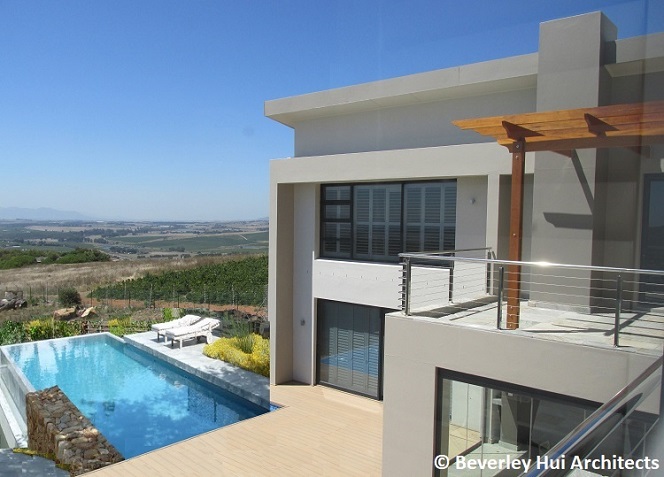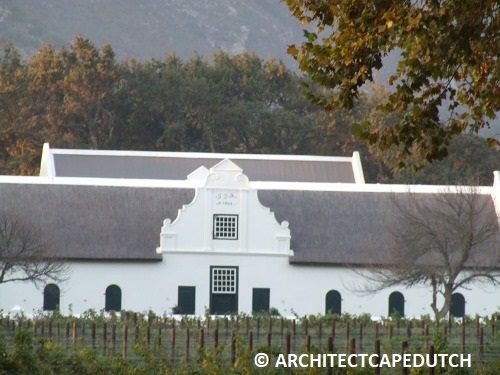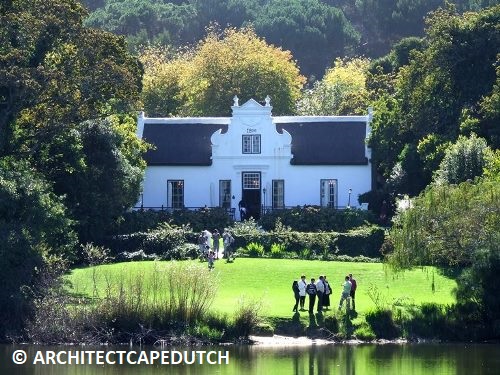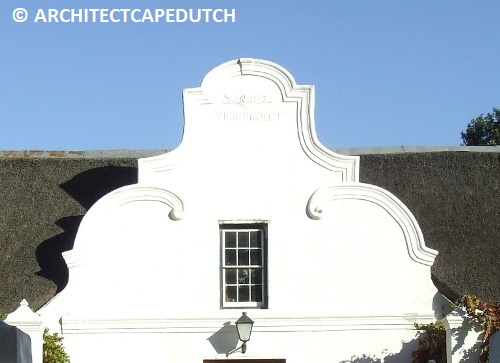The Development of the Cape Dutch House Plan
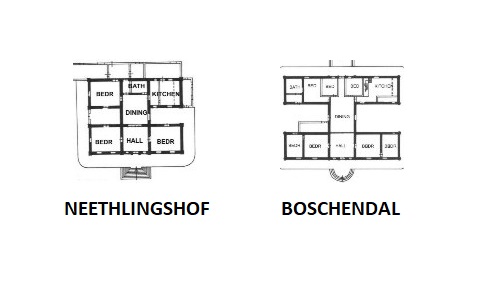
Early Cape Dutch house plans were built simple rectangular shapes one room wide. Forces of lateral thrust in the roof tended to pusch the walls over, because of the weight of the roof and the angles of the roof beams. Because of this, rooms were never wider than 7.5 m. Actually 6m wide was the more typical dimension. (See page for more modern architecture by DHK). This limitation on the width of wings and gables kept the buildings at a dainty scale and actually gave rise to much of the charm and unity of the Cape Dutch style homes. At first, the plans were singlue rectangular units consisting of three rooms: the kitchen, the living room and a bedroom. At some point a small wing was added at the back for an extra bedroom and this gave rise to the early L-shaped plans. Once the T-plan was developed the gables also reached some maturity and the style was born.
Visit see more residential architects in Cape Town if you wish to see more architecture styles in the regiona.
MODERN INTERPRETATIONS

Modern interpretations of the style usually take on U-shape or I-shape. The dimensions are much larger and more spacious than the historical homes, and there is usually a much wider gap between any wings, to accommodate varandahs, entertainment areas and swimming pools. This three bedroom house plan incorporates all the benefits of the traditional u-plan, but with the wings stretched further apart so that a covered stoep and pool can be included in the courtyard area created.
MODERN H SHAPE

This luxurious houseplan is called an H-shaped plan, but it is more like two u-shapes back to back. All the bedrooms are accommodated in one large east wing, while there is a huge entertainment areas in the other wing. The garages and scullery each have their own barns, and is an expansive plan that provides opportunity for execution in an authentic Cape Dutch style.
Visit CAPETOWNSPLENDOUR for more on residential architects in the area.
SYMMETRICAL FARM LAYOUT

Outbuildings are typically located either side of the main manor house.
Promoted: See ArchitectCapeTown for modern style architecture.
ASYMMETRICAL FARM LAYOUT

The outbuildings are loosely arranged according to the lay of the land, and connected by low werf walls.
Promoted: See ArchitectCapeTown for modern style architecture.
Promoted: See CAPETOWNSPLENDOUR for modern Cape Dutch style architecture.
SOUTH AFRICAN ARCHITECTURE STYLES
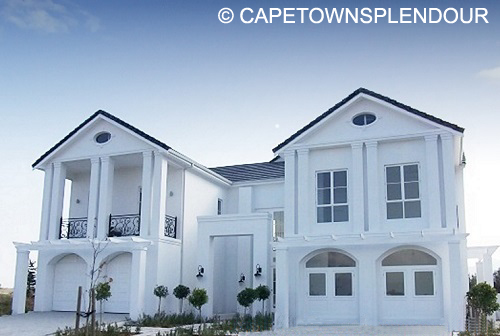
MODERN FRENCH
This modernised take on french style detailing creates and elegant and sophisticated new style.
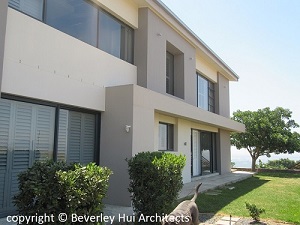
MODERNISM
A versatile and bold style contemporary designs provide a lot of room for architectural creativity.
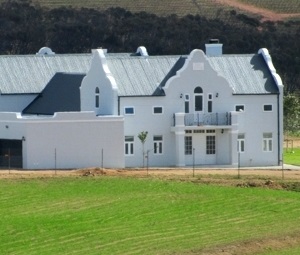
CAPE DUTCH
A style that originated on farms in South Africa when Dutch and French settlers first arived in the Cape.
Visit ARCHITECTCAPETOWN for another innovative architect in Cape Town. in this style.
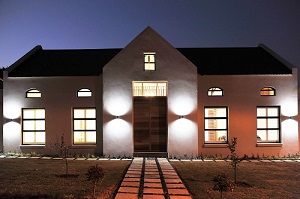
MODERN CAPE DUTCH
A style derived from traditional Cape Dutch buildings in the Cape - the elaborate gables are replaced with modern simplified designs.

L-PLAN
Modern Farmhouse designed by Beverley Hui Architects in an L-shape, to provide unobstructed views of the countryside around.

THE T-PLAN
Modern French style house designed by Beverley Hui Architects.
This T-shaped layout provides a perfect barn shaped area at the front for the central gable to be placed on. Designed by Beverley Hui architects. Visit ARCHITECTCAPETOWN for completed houses by this architects.

THE H-PLAN
This H-shaped layout maximized natural light while minimizing wasted space on passages. Ideal to finish in the Cape Dutch Style. Contact ARCHITECTCAPETOWN for the full plan.
SEE MORE CAPE DUTCH HOUSES < >


