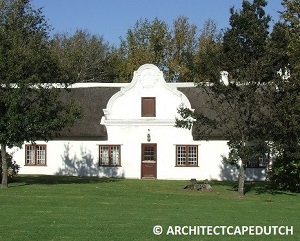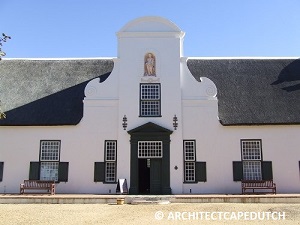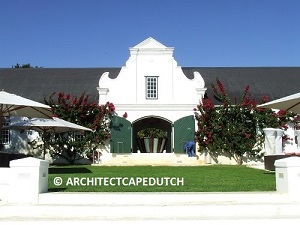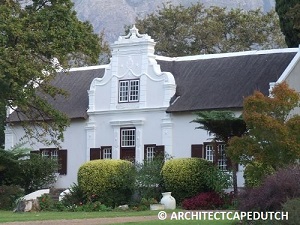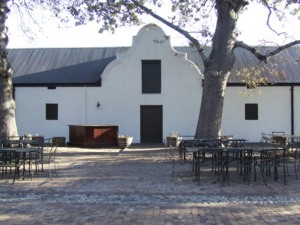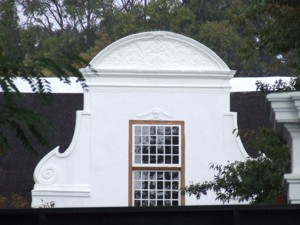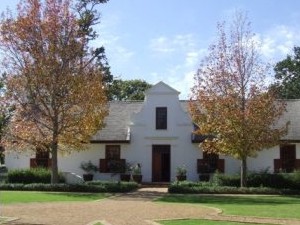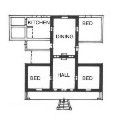 ZEVENWACHT
ZEVENWACHT
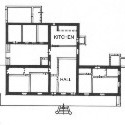 KASTANJEBERG
KASTANJEBERG
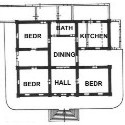 NEETHLINGSHOF
NEETHLINGSHOF
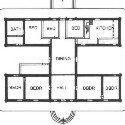 BOSCHENDAL
BOSCHENDAL
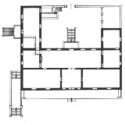 CONSTANTIA
CONSTANTIA
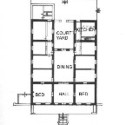 STELLENBERG
STELLENBERG
1. THE T-SHAPED PLAN
At about the same time, round the beginning of the 18th century, the T-shaped house started emerging. The kitchen was usually housed in the tail of the building, so that the chimney ran up the back end-wall. The room in front of the kitchen became the dining and living area.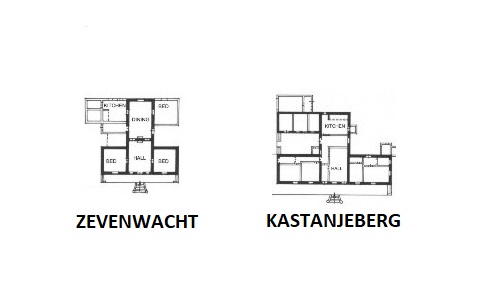
Visit ARCHITECTCAPETOWN for more on residential architects in the area. in this style.
2. T-SHAPE LAYOUT EXAMPLE
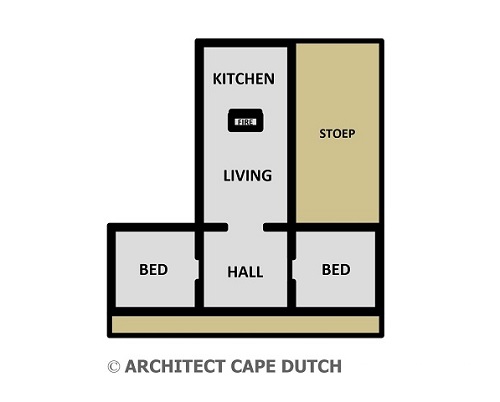
The earliest cape dutch farm houses were in a T-shape. Before that the homes were simple rectangular barns. This addition pulled the kitchen out into the back areas of the house.
Visit ARCHITECTCAPETOWN for other modern and traditional buildings plans.
3. THE H-SHAPED PLAN
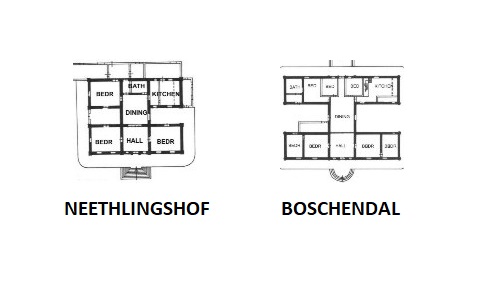
Later in the 18th century, the earliest H-house plans began to appear in the Cape . The earliest known H-plan is at Vergelegen. In the early H plan, one enters between two rooms into a hall with a screen behind it. Beyond the screen, one continues to the living area, where light streams in from the other side. This house plan was fashionable until the end of the 18th century, when the late H plan became more popular. The late H-plan seems like a fairly obvious development from the T-shaped house, by the addition of back wings, to the kitchen tail. La Provence , Rhone and Boschendal, are good examples these Cape Dutch House Plans.
Visit CAPETOWNSPLENDOUR for more on residential architects in the area.
4. H-SHAPE LAYOUT EXAMPLE
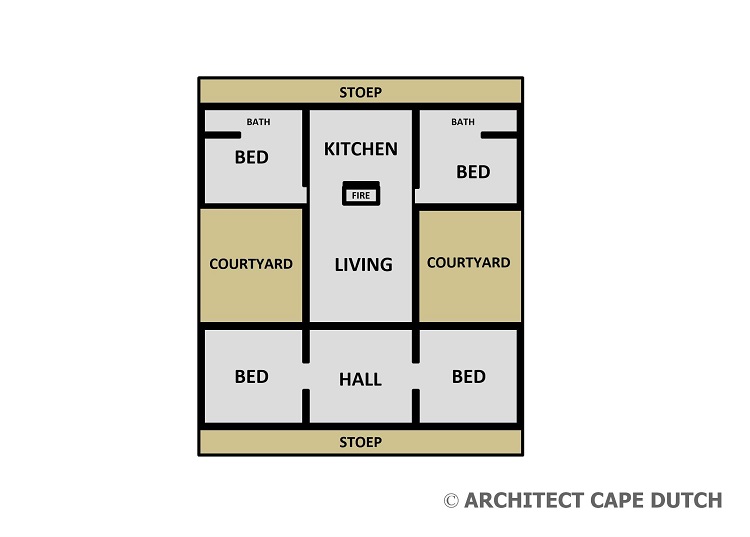
Promoted: See ArchitectCapeTown for modern style architecture.
5. THE U-SHAPED PLAN
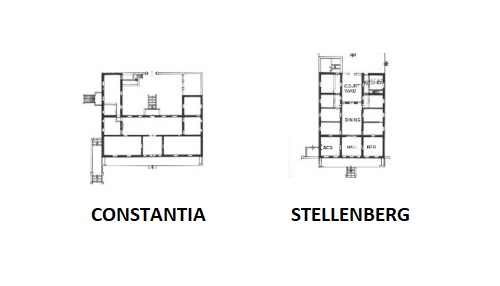
Houses with U shaped plans are most common in and around Cape Town. There are several versions of the U-shaped plan, depending on whether the courtyard created in the middle was roofed over or not. Constantia and Stellenberg are good examples of these u-plans.
Promoted: See ArchitectCapeTown for modern style architecture.
6. U-SHAPED PLAN EXAMPLE
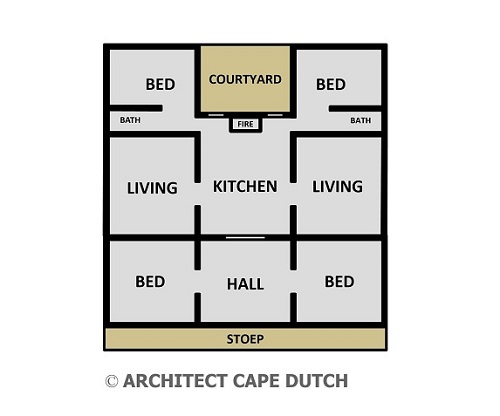
This layout is more common closer to table mountain. Wings of the house extended backward from the main portion, allowing for a small courtyard, half of which was inevitable covered to provide another room and better circulation through the house.
Promoted: See CAPETOWNSPLENDOUR for modern Cape Dutch style architecture.
7. MODERN H-SHAPE
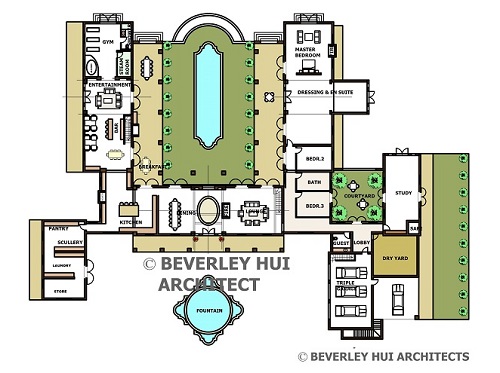
Modern interpretations of the Cape Dutch style are usually in a U or H shape, with a wider gap in the middle to accommodate the pool and a covered patio. The above modern house plans are by Beverley Hui Architects. Visit ARCHITECTCAPETOWN for more plans by this architect.
8. MODERN U-SHAPE
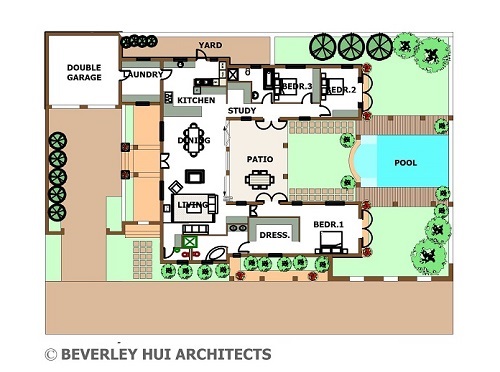
The above u-shape plan has a central section with the livig areas, and two wings with the bathroom. The enclosed space is used for a covered patio. Visit ARCHITECTCAPETOWN for more present day Cape Dutch designs in the area. in this style.
CLICK NEXT BUTTON TO SEE MORE CAPE DUTCH HOUSE PLANS
____________________________________NEXT >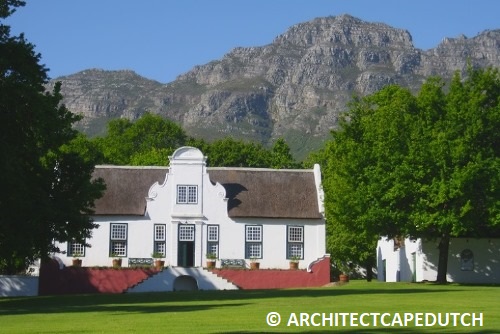
RUSTENBERG FARM
The immaculate lawns and backdrop of Simonsberg mountain make it picture perfect.
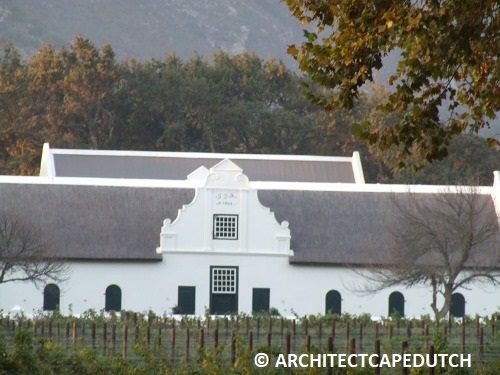
MANOR HOUSE AT LA MOTTE
A graceful home with and extra long roof.
Visit see more residential architects in Cape Town if you wish to see more architecture styles in the regiona.
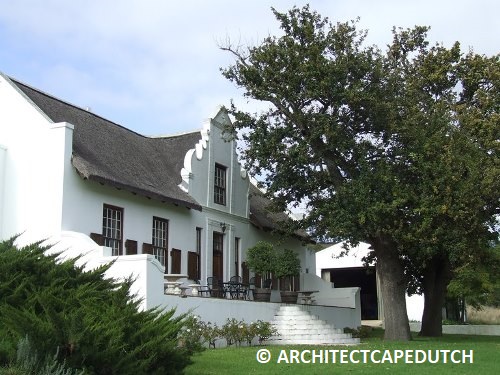
LIEVLAND
A stately home near Stellenbosch. The tree is a bit close, but adds to the character. Visit ARCHITECTCAPETOWN for more pics of modern interiors of Cape Dutch houses.



