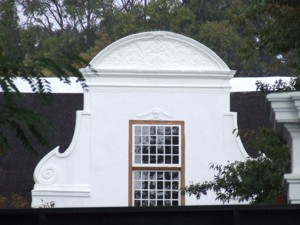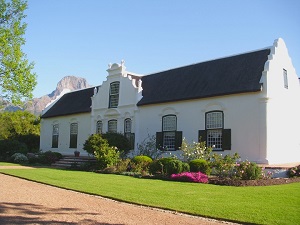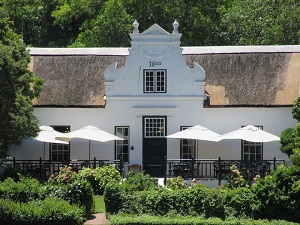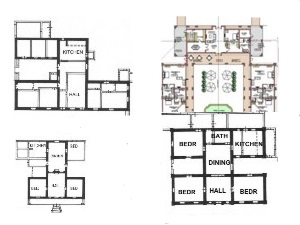
Cape Dutch Houses by Region - Cape Town Architecture
Menu of Regions:
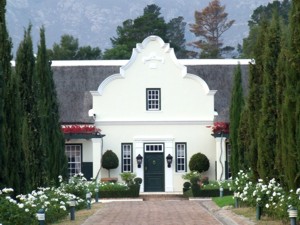
VIEW ALL FRANSCHHOEK HOUSES
Many of the top Cape Dutch homes are located in Franschhoek. We include here photos of the homes at La Dauphine, Boschendal, and L'Ormorins. The houses are very refined and great attention was lavished on the architectural detail, especially of the gables. Read more about the Cape Dutch architecture in this region of South Africa, or see residential-architects for bigger pictures.
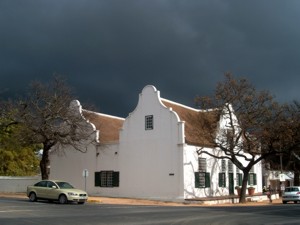
VIEW ALL STELLENBOSCH HOUSES
Stellenbosch has been voted the most beautiful town in South Africa, and it's easy to see why: Historical architecture, fine landscaping and great restaurants are combined with stunning views of the Cape mountains. Click on the link to see more about the Cape Dutch architecture of Stellenbosch. Discover examples of the style in this region of the Cape, or visit architectcapetown for newly built homes in the Cape Dutch style.
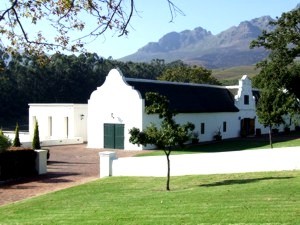
VIEW ALL SOMERSET WEST HOUSES
Enjoy a day of wine tasting and sightseeing, while stopping at these historical architecture treasures. See this page for the top attractions of the Helderberg wine region, in terms of Cape Dutch sightseeing. Or visit top-architects for directory of architects designing interesting buildings in the Western Cape.
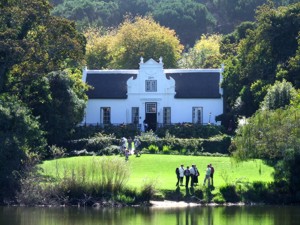
VIEW ALL CAPE TOWN HOUSES
This region of the Cape Winelands boasts some of the earliest Cape dutch homes. Many of the houses are in the baroque style which is characterised by elaborate curvy gables. Read more about the Cape Dutch architecture in this region of South Africa, or visit architectcompaniescapetown to view other architecture styles in the region.
