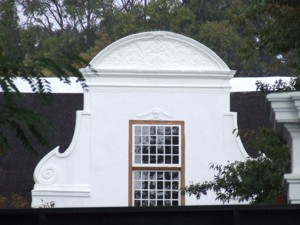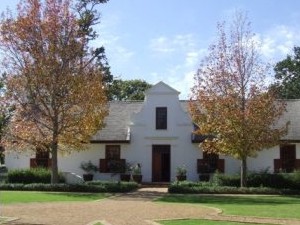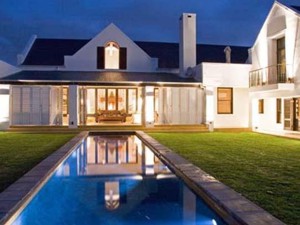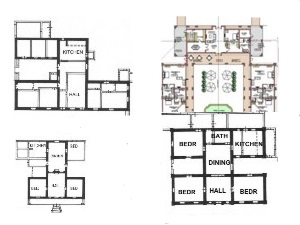
House Plans
Early Cape Dutch house plans were built in sections one room wide, usually about 6m wide and never wider than 7.5m.
The weight of the roof tends to push the walls outward, technically termed lateral thrust
.
This lateral thrust in the roof of the Cape Dutch house would have pushed the walls over,
if the span was wider than 7.5m. This limitation on the width of the roofs actually gave rise to much
of the charm and unity of the Cape Dutch style homes. At first, the houses were simple rectangles consisting of three rooms: the kitchen,
the living room and a bedroom.
The L-shaped house plan was the obvious next development for Cape Dutch house plans.
A yard could be neatly tucked between the main house and the one wing.
At about the same time, round the beginning of the 18th century, the T-shaped house plan started emerging.
The kitchen was usually housed in the tail
of the building, so that the chimney ran up the back end-wall.
The room in front of the kitchen became the dining and living area.
Later in the 18th century, the earliest I-shaped house plans began to appear in the Cape.
The earliest known I-shaped house plan is at Vergelegen.
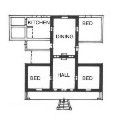
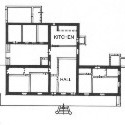
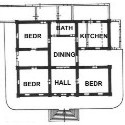
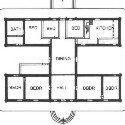
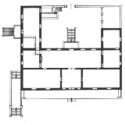
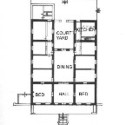
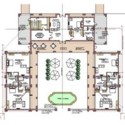
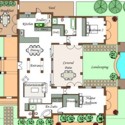
One of the best examples of a T-shaped plan. Easy to access because it has been convereted into a restaurant, and with serene views over-looking a lake, this is a must see stop for any traveller interested in the style, ARCHITECTCAPETOWN for more projects by this company.
MODERN 1
This U-shaped house plan was designed to be a boutique hotel for a wine farm in Franschhoek. Designed by Beverley Hui Architects, the concept is for a central section containing the shared restaurant and lounge, while the wings contain generously proportioned suites. See ARCHITECTCAPETOWN for more projects by this company.
MODERN 2
This U-shaped house plan was designed for a modern home in De Zalze Winelands Golf Estate by Beverley Hui architects. The U-shaped design encloses a cosy covered stoep overlooking a classic shaped swimming pool. See RESIDENTIAL-ARCHITECTS for another website with examples of Cape Dutch Designs homes.
View the partner site for more about house plans for Cape Town Architecture conditions at the following web adress: ARCHITECTCAPETOWN
