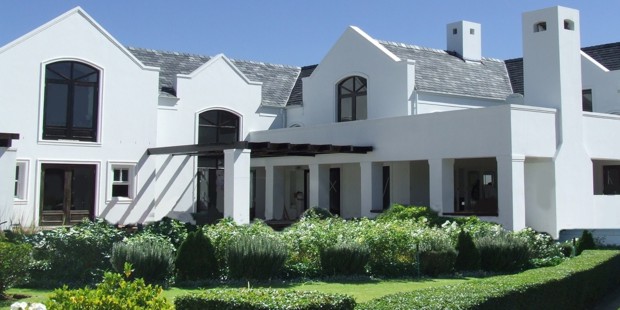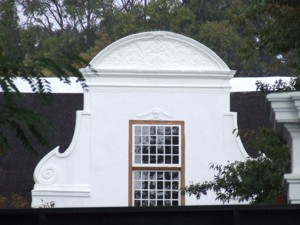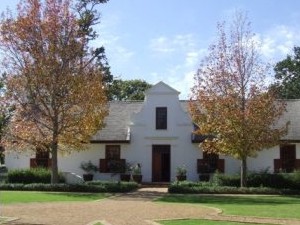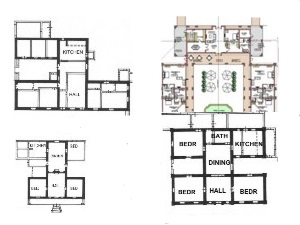
CAPE DUTCH ARCHITECTS
The so called "Modern Cape Dutch" style is a new development that has sprung up on golf estates and wine farms in recent years. The style borrows much from the past... the white walls, sliding sash windows and gabled roof ends. However the gables are usually modern and simple while architectural concrete beams using modern construction methods, add flexibility to the floor plan, and enable greater size rooms than in the Original Cape Dutch farm houses.
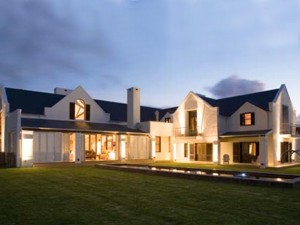
MODERN CAPE DUTCH HOUSE IN DE ZALZE
This house is situated in de Zalze winelands golf estate. The long pool is on axis with the center of a covered verandah. A wonderful space for entertaining guests. The roof is made of corrugated iron instead of the traditional thatch.
This house is situated in de Zalze winelands golf estate. The long pool is on axis with the center of a covered verandah. A wonderful space for entertaining guests. The roof is made of corrugated iron instead of the traditional thatch.
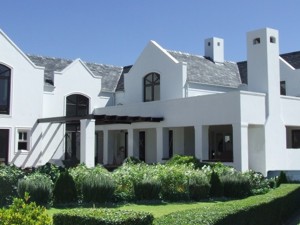
MODERN CAPE DUTCH HOUSE
Read more about this cape vernacular house... ArchitectCapeTown
Also on De Zalze winelands golf Estate, this house departs from the traditional symmetry in favour of an asymmetrical modern design. Columms next to the pool add a poetic touch.
Read more about this cape vernacular house... ArchitectCapeTown
Also on De Zalze winelands golf Estate, this house departs from the traditional symmetry in favour of an asymmetrical modern design. Columms next to the pool add a poetic touch.
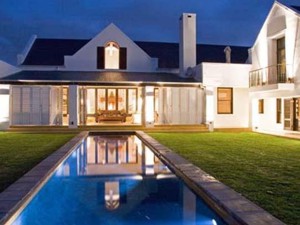
MODERN CAPE DUTCH ARCHITECTURE
This house is situated in de Zalze winelands golf estate, with stunning views to Stellenbosch Mountain. The house was designed by Beverley Hui Architects during 2006.
This house is situated in de Zalze winelands golf estate, with stunning views to Stellenbosch Mountain. The house was designed by Beverley Hui Architects during 2006.
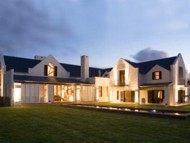
MODERN CAPE DUTCH ARCHITECTS
ArchitectCapeTown
The above website showcased stunning examples of residential buildings in the modern cape dutch style. Cape Dutch styles. The residential Cape dutch house plan typically is formed in a U or H shape, which creates the best shelter from the Cape weather. The architect has adapted these into modern house plans. This photo shows a modern interpretation of the Cape Dutch House and gables by the Architects. The architect has modernised the gables.
ArchitectCapeTown
The above website showcased stunning examples of residential buildings in the modern cape dutch style. Cape Dutch styles. The residential Cape dutch house plan typically is formed in a U or H shape, which creates the best shelter from the Cape weather. The architect has adapted these into modern house plans. This photo shows a modern interpretation of the Cape Dutch House and gables by the Architects. The architect has modernised the gables.
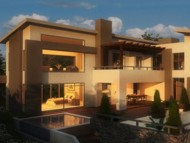
MORE OF SOUTH AFRICAN ARCHITECTS
ArchitectCapeTown
View the above website for more SA architecture projects causing a stir in the region.
ArchitectCapeTown
View the above website for more SA architecture projects causing a stir in the region.

CAPE RESIDENTIAL ARCHITECTURE MAKING WAVES
Residential-Architects
Visit the above website to find out more about SA architects causing a stir in this region.
Residential-Architects
Visit the above website to find out more about SA architects causing a stir in this region.


