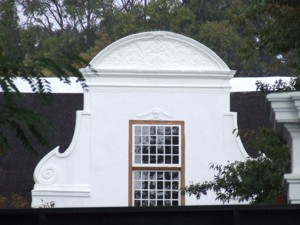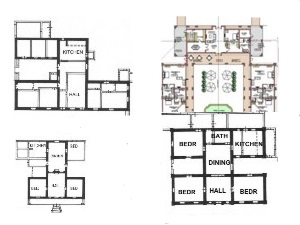1. LIBERTAS PARVA - CAPE DUTCH HOUSE

The house was originally a farm homestead H-shape in plan. The front elevation features two front doors with a central window. This Cape Dutch masterpiece currently accommodates an art museum. Behind are various beautifully restored cellars with unique gables, currently housing a wine and cork museum. Click on more Cape Town architecture history for other historical buildings
Visit ARCHITECTCAPETOWN for more on residential architects designing in this style.
2. RUST EN VREDE
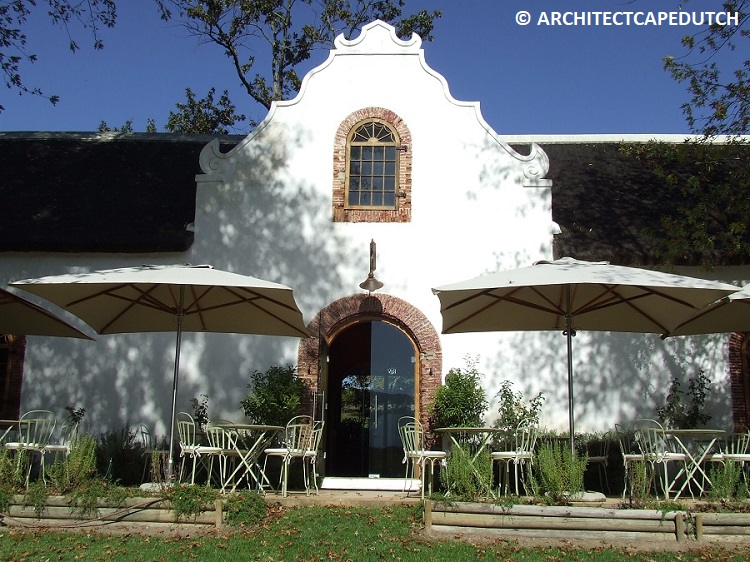
The original homestead was built in 1825 by Hendrik Godfried, on the foundations of an earlier home that had been destroyed by fire. The home is a provincial heritage site. Alongside it, this stunning new building has been erected for the restaurant in a modernised Cape Dutch style with frameless glass doors that contrast with the klompie bricks.
See ARCHITECTCAPETOWN for more on flower Gardens in the Western Cape region.
3. TOKARA WINES - VAN BILJON VISSER ARCHITECTS

Tokara was one of the first major buildings in Stellenbosch to use references to Cape Vernacular style architecture, but with bold modernistic moves away from the traditional rigidity of the style. It was designed by Van Biljon Visser Architects.
4. RUSTENBERG

The beautiful gable is in a segmented neoclassical style known as the peninsula style. It is modelled after Cloetes mansion at Constantia which was designed by the famous historical architect Louis Thibault. The setting is breathtaking with the shady green oak trees constrasting with the smooth immaculately kept lawns and the grandeur of Simonsberg Mountain as a backdrop.
Visit CAPETOWNSPLENDOUR for more on residential architects in the area.
4. LANZERAC HOTEL
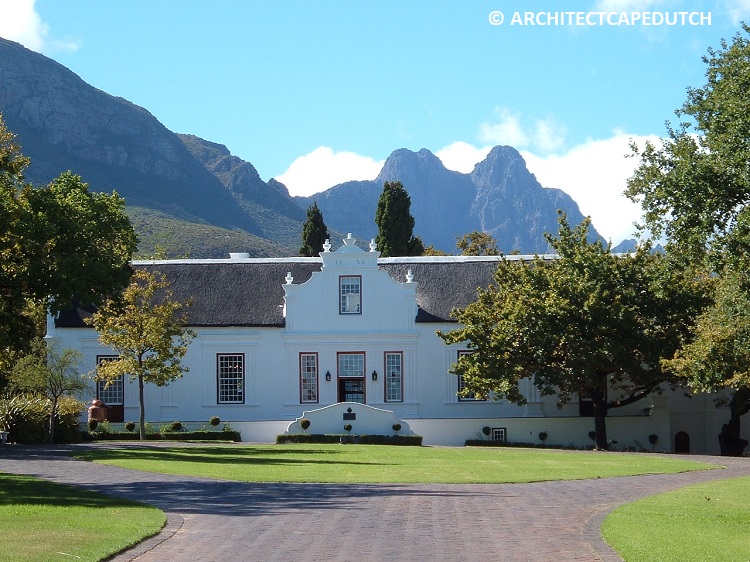
Converted into a hotel, this set of historical buildings enjoys a stunning location with the Peaks behind and the immaculate lawns in the front. Dress well, this is a classy destination.
Promoted: See ArchitectCapeTown for modern style architecture.
5. BOSCHENDAL MANOR HOUSE

Steeped in history, the house at Boschendal is a 10 minute drive away from the centre of Stellenbosch towards Franschhoek. The gable is dated 1812 and is in the neoclassical style, with a frilly gable and numerous urns. The house is now owned by Anglo American farms and the interior can be viewed as it is now a museum. The restaruant and top wines produced by the farm, add to it's appeal. A must see attraction in Stellenbosch.
Promoted: See CAPETOWNSPLENDOUR for more Cape Dutch garden architecture.
6. 20 on KRIGE BY TV3 ARCHITECTS

Steeped in history, the house at Boschendal is a 10 minute drive away from the centre of Stellenbosch towards Franschhoek. The gable is dated 1812 and is in the neoclassical style, with a frilly gable and numerous urns. The house is now owned by Anglo American farms and the interior can be viewed as it is now a museum. The restaruant and top wines produced by the farm, add to it's appeal. A must see attraction in Stellenbosch.
Promoted: See ARCHITECTCAPETOWN for more modern house designs in Stellenbosch.
7. RHENISH PARSONAGE
The house overlooks the large central park in Stellenbosch affectionately known as "Die Braak." It was built as a parsonage and used with several buildings near it by a the Rhenish Missionaries in 1862. The gable is neoclassical and well proportioned with its pillasters and urns in the expected positions. The gable is dated 1815 and was modelled after the one at the nearby Oude Nectar in the Jonkershoek valley.
This Cape Dutch house was originally a pastors house to the Rhenish church across the central park. The house is delightful in its proportions and is perfectly situated behind an expansive garden with the Stellenbosch Mountains as a backdrop. Currently home to a toy and miniature Museum the house welcoming sightseeing attractions for tourists.
View capetownsplendour for more photos of Cape Dutch style architecture.
8. BLETTERMANHUIS - DIRK VISSER ARCHITECTS

Originally built in 1789 by Hendrik Bletterman who was the last Landdrost of the Dutch East India Company which was running the Cape Colony at the time. The house was purchased by the Stellenbosch village museum in the 1980's when it was restored by architect Dirk Visser. The interior and exterior were refurbished in perfect keeping with the historical style. It is a great example of the h-shaped plan of this epoch, with its small roof spans and relatively compact design.
Promoted: See ArchitectCapeTown for modern style architecture.
VIEW ALL SOMERSET WEST HOUSES

Enjoy a day of wine tasting and sightseeing, while stopping at these historical architecture treasures. See this page for the top attractions of the Helderberg wine region, in terms of Cape Dutch sightseeing. Here shown, the historical Cape Dutch style house at Land en Zeezicht in Somerset West. Or visit
Promoted: See CAPETOWNSPLENDOUR for more Cape Dutch garden architecture.
VIEW ALL MODERN BUILDINGS - SVA

Cape Town and its surrounding towns are a melting pot for cultural diversity in people, and this has made it a breeding ground for groundbreaking ideas in modern architecture development
See GLITZYMAGAZINE for a large collection of modern architecture designs in Stellenbosch and Cape Town.
VIEW ALL FRANSCHHOEK HOUSES

Many of the top Cape Dutch homes are located in Franschhoek. We include here photos of the homes at La Dauphine, Boschendal, and L'Ormorins. The houses are very refined and great attention was lavished on the architectural detail, especially of the gables. Here shown, the house at La Dauphine in Franschoek. Arguably the most beautiful example in the region.
8. VAN DER STEL MANOR HOUSE
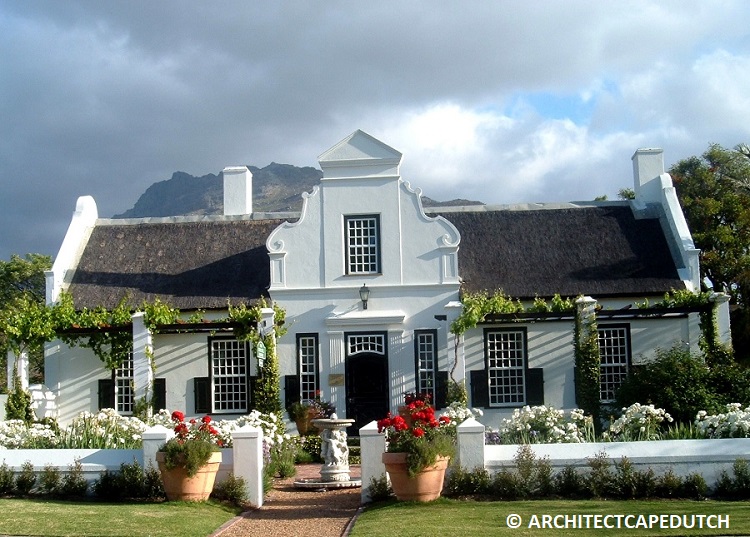
The home was restored in 1910, although the original farmhouse is much older. The sliding sash window in the gable is vertical in proportion whereas they are usually square. The well kept landschaping and perfect background make this a most charming picture perfect house!
Visit ARCHITECTCAPETOWN for other h-shaped and u-shaped house plans.
9.WEBERSBURG

The gable is dated 1786 and is firmly in the baroque style with its sweeping swirling plaster bands and central shell motif. The h-shaped building forms the focal point of numerous farm buildings surrounding a large cetntral lawn fringed by many established oak trees.
See GLITZYMAGAZINE to view more information on this charming style.
10. NEETHLINGSHOF MANOR HOME
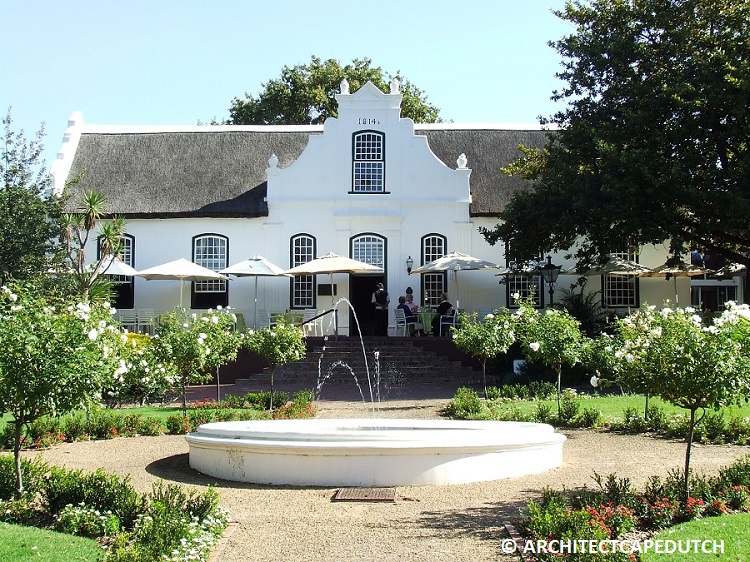
The house is now the location of the reptuable The Lord Neethling restaurant and the farm is famous for creating some of the best wines in the country.The matchless views over Simonsberg Mountain and Heldberg Mountain add to the attraction of this venue.
Visit GLITZYMAGAZINE to find out about other sightseeing attractions in this beautiful city.
NEETHLINGSHOF CELLAR

The gables are from the neoclassical period and the cellar has an expeptionally well proportioned one. The two scrolls and circle motif frame the gable.

BEVERLE HUI ARCHITECTS
The wealth that the export of wines to foreign markets produces, attracts clietelle who wish to build large and luxurious modern homes on their farms. The example here is at Reditus farm in Devon Valley, just outside of Stellenbosch and was designed by Beverley Hui Architects.
Promoted: See ARCHITECTCAPETOWN for modern Cape Dutch style architecture.
See contemporary architects in Cape Town for more on the Cape Town architecture scene.
See CAPE DUTCH SOUTH AFRICAN HISTORY for more on the Cape Town architecture scene.

DE ZALZE ESTATE
Numerous luxury lifestyle estates have sprung up in and around Stellenbosch, including de Zalze winelands Golf Estate. The home shown here was designed by Cala Moller Architects.
Promoted: See more upmarket architects Cape Town for modern Cape Dutch style architecture.

CALA MOLLER ARCHITECTS
Cala Moller Architects designed this modern Cape Dutch style home with a large coachmans arch and straight gables.
View GLITZYMAGAZINE for a list of architects making waves in Cape Town.
CAPE DUTCH ARCHITECTURE STYLE CHARACTERISTICS

The gable shown here is located at Peter Faulke Wines, and shows the white walls, and curvilinear gable. The features that make the Cape Dutch Style unique are the simple plan layouts in rectangular, h or u shaped plans. The fenestration and doors are laid out symmetrically and formally. Usually the windows are of the sliding sash type. A typical facade would have a central doorway with a fanlight overhead. This would be flanked by two narrow windows either side. In turn there would be a group of either two or three windows placed symmetrically on either arm. The roof would be made of thatch and laid at 45 degrees with parapet gable ends. The central gable above the door usually has a small window in it. The gable is sculpted into a curvilinear shape, and the design of the gable becomes a type of finger print for the individual Cape Dutch house. The walls are always painted white, and this makes the architecture stand out from its surroundings. For more sightseeing destinations for tourists in the Western Cape br>
Go to GLITZYMAGAZINE for modern farmhouses based on their historical counterparts.

CAPE VERNACULAR
Barn-like architecture that refers to local cape country agricultural buildings. The metal roofs are more victorian.
DARRYL CROOME ARCHITECTS
The slopes of Fresnaye have become a magnetic for celebrities and other high end home owners. This company is one of the most reputable for designig for this demanding but highly creative clientelle.
Promoted: See more upmarket architects Cape Town for modern Cape Dutch style architecture.

STELLENBOSCH MODERN
Designd by Jane Visser architects, the shiny steel structure constrasts strongly with the rusticate stone plinth, creating the bold architectural statement required for such a vast and rolling landscape as this!
Click on GLITZYMAGAZINE to see designs by a Cape Town based architect.

THE HIDDEN VALLEY
Aptly named, "The Hidden Valley," this is a long distance view of the valley with these interesting
architectural gems nestled in the middle of it.

CITY OF OAKS
The founders of Stellenbosch had the foresight to plant many oak trees, both in the town itself and all over the surrounding wine farms. Today the town is called, "Eikestad," in Afrikaans, which means, "City of Oaks."Click on the link: GLITZYMAGAZINE to discover more about the architecture history of this region of South Africa.

CAPE DUTCH GARDENS
The Cape Dutch garden consists of a mixture of indigenous veggies and azaleas plus exotic roses, bogain villas and cypress trees.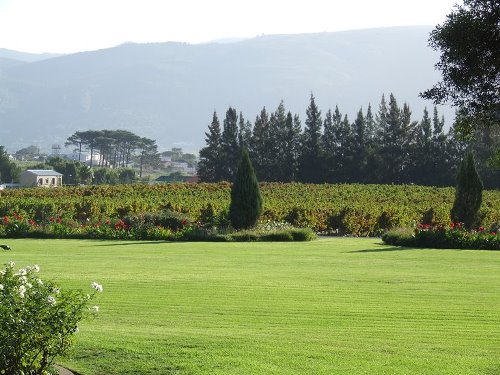
PARKS AND CYPRESS TREES
The wine farms often incorporate areas of parklike lawns and trees that compliment the vast mountain ranges in the region.
(For designs inspired by the style see ARCHITECTCAPETOWN).

H-SHAPED PLANS
The most popular shape for the Cape Dutch house plan is the H-shaped plans. The living and dining areas would typically be located on the first wing of the H and the bedrooms, bathrooms and kitchen in the opposite wing.
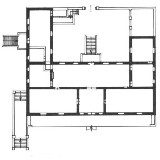
U-SHAPED PLANS
Visit GLITZYMAGAZINE for more historical and modern architecture attractions in Cape Town.
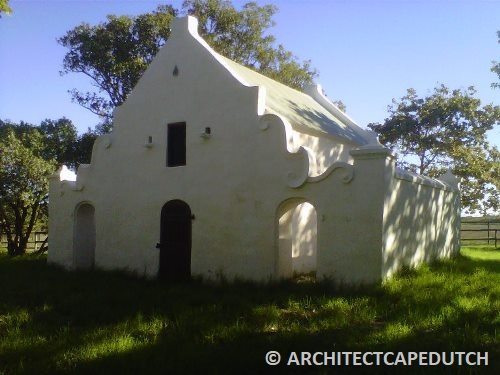
DOVECOTS
View GLITZYMAGAZINE website for all the characteristics unique to the Cape Dutch style.

11. CAPITEC HEADQUARTERS
The building was completed as recently as the year 2020 and it located in Technopark - the Silicon Valley of Stellenbosch. Sweeping curved horizontal elements create an almost space-age effect, in this daring modernist design by DHK architects.

12. SPIER
The farm has a long and prosperous history of making some of the finest wines in the country, and has developed the complex to attract an influx of tourists. The gable shown here is on the wine cellar and is an example of the simple early Holbbol gables. It is dated 1767.
You might like GLITZYMAGAZINE page about high end architects working in Cape Town, South Africa.

13. WELTEVREDE
The gable is similar to that of Boschendal farm house. The home is set behind a beautfiul green lawn and is surrounded by numerous outbuildings in the same style.
See GLITZYMAGAZINE for buildings in central cape town of interest to tourists.
VIEW MORE CAPE DUTCH HOUSES
NEXT >



